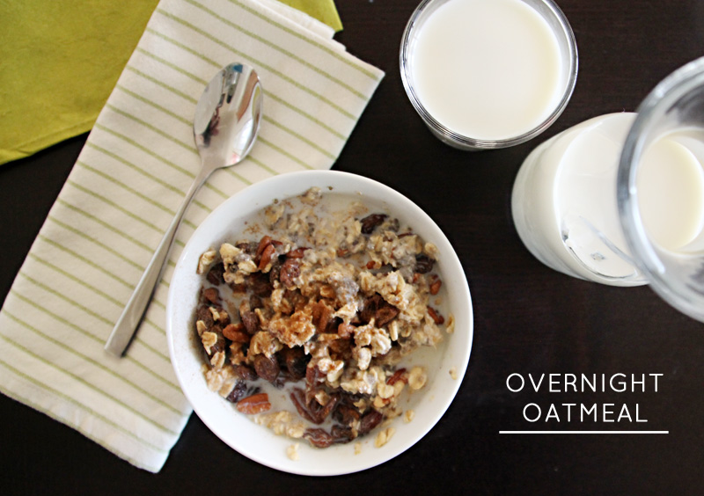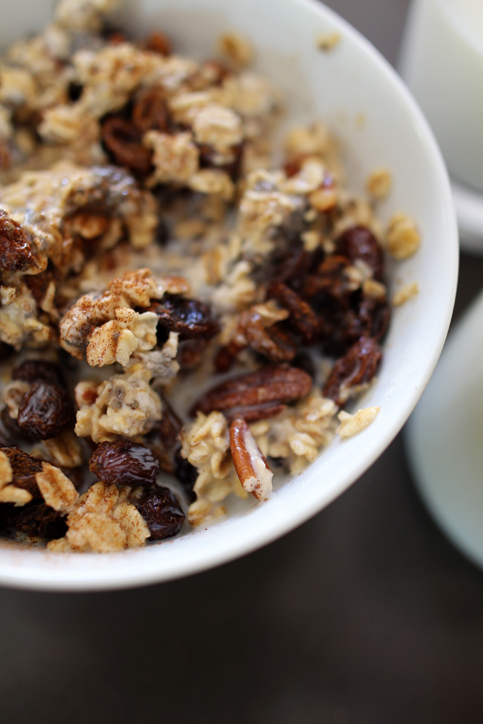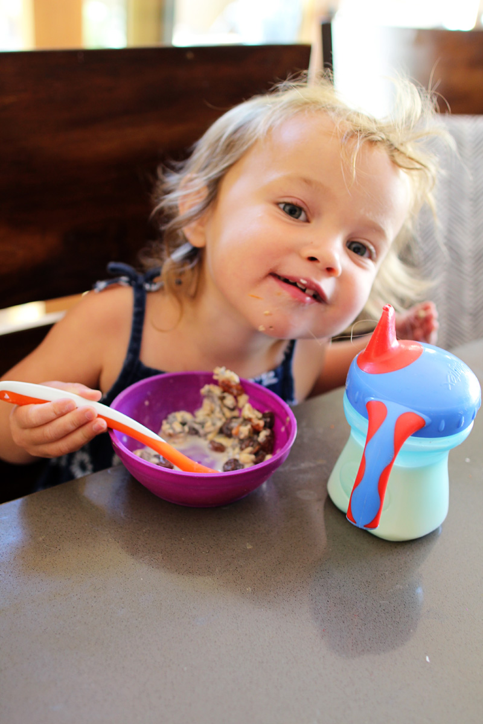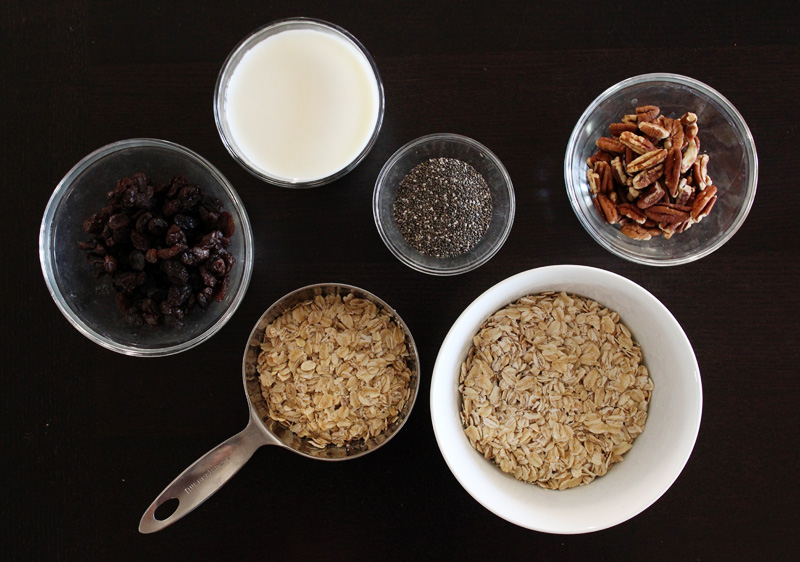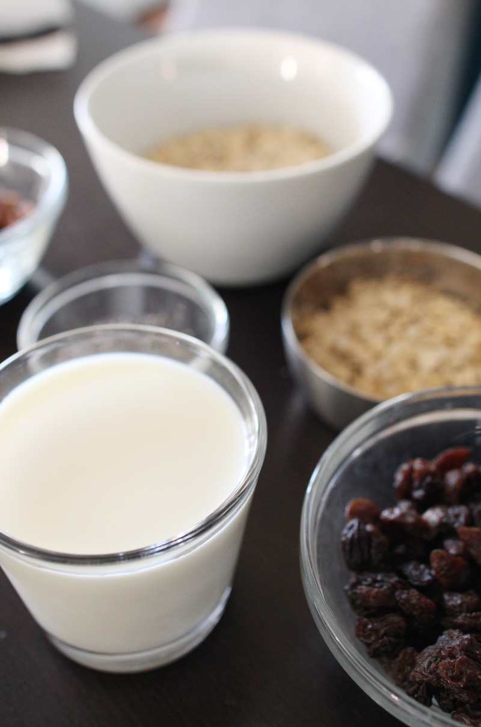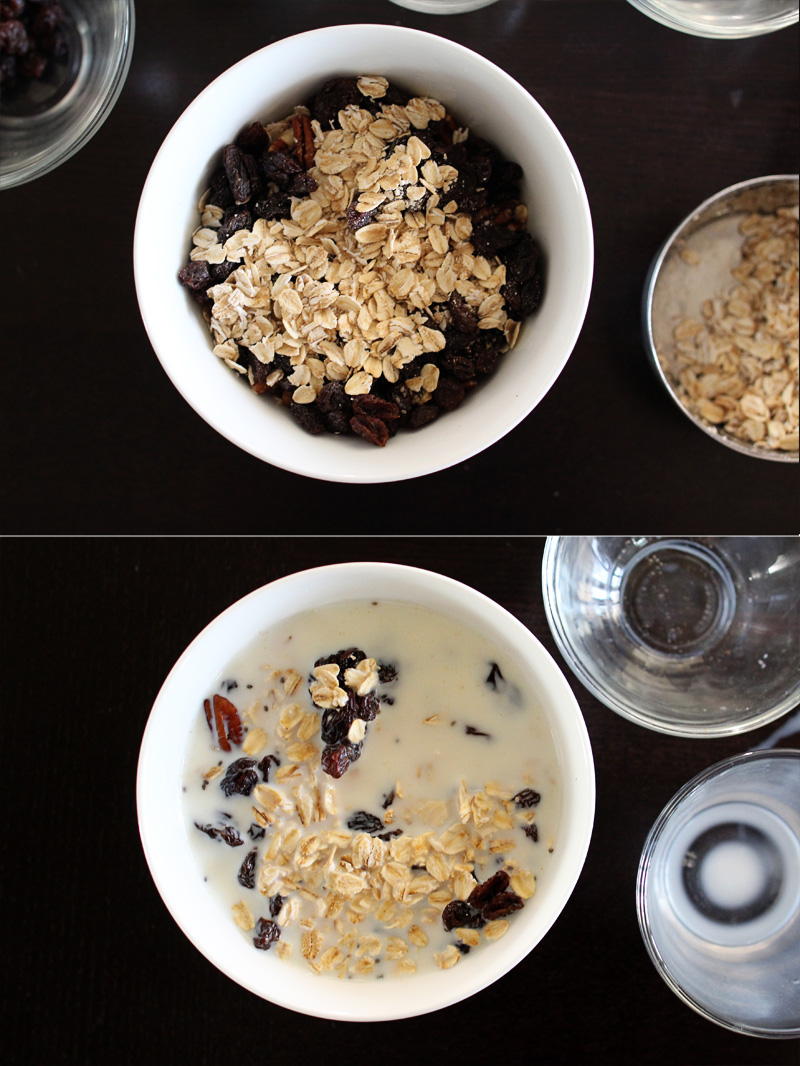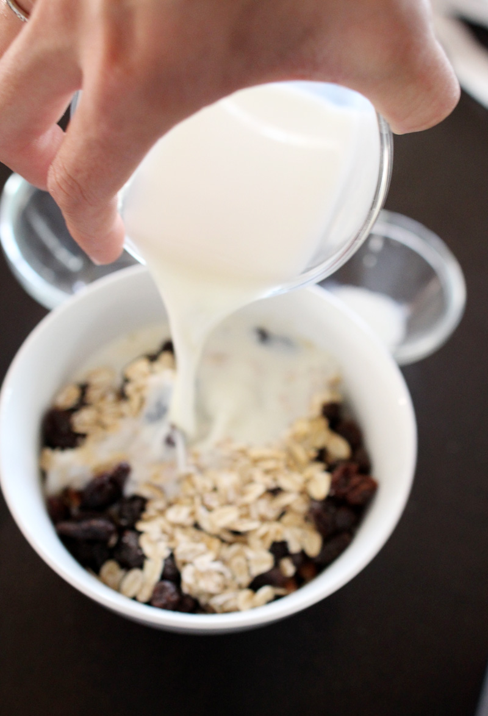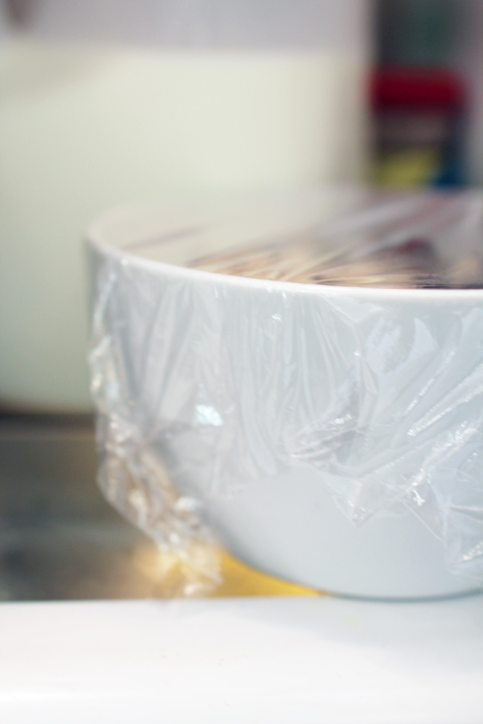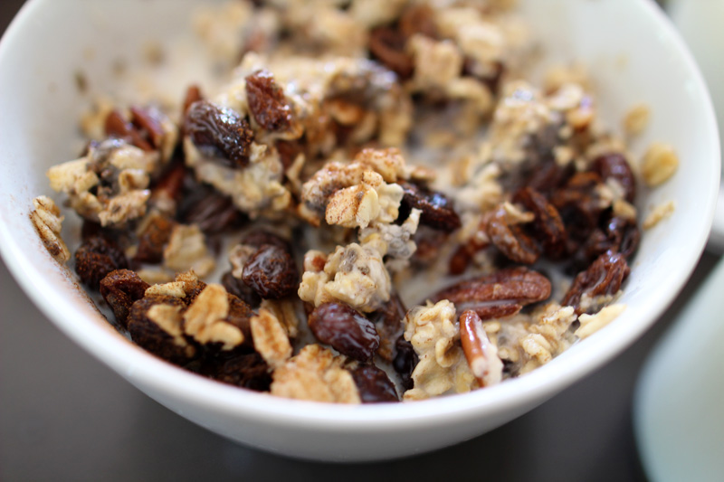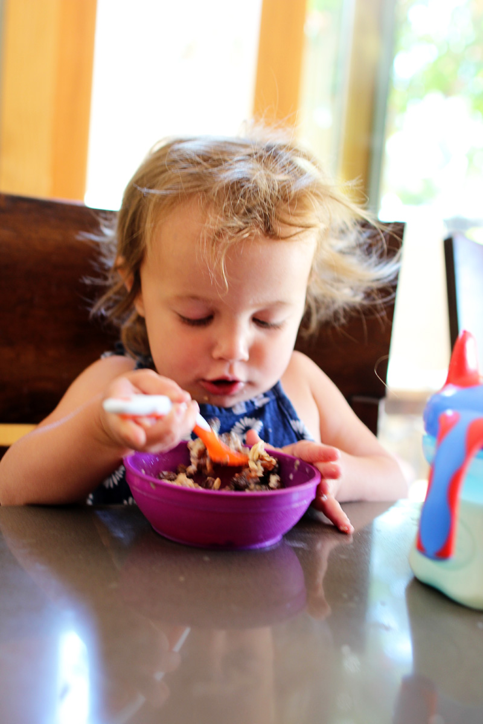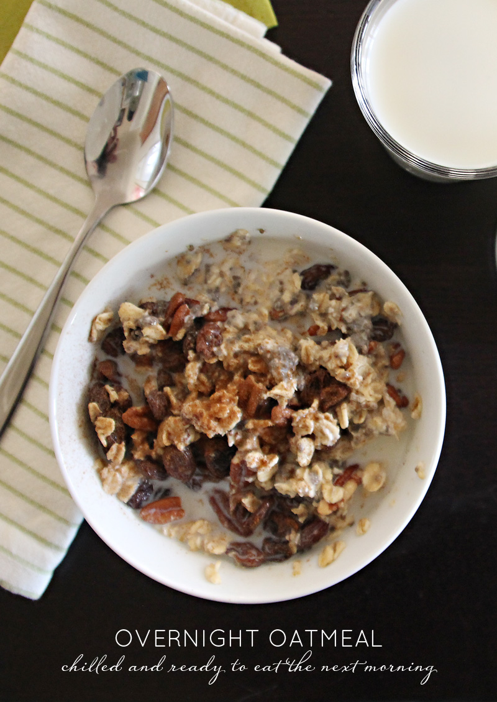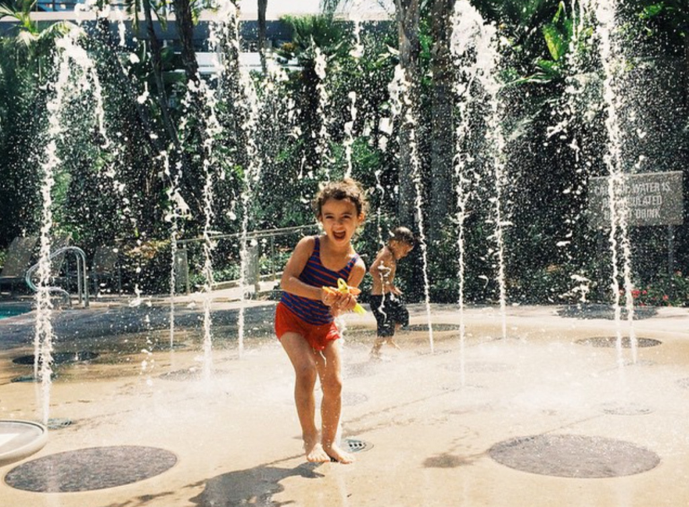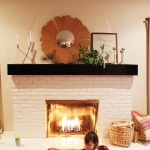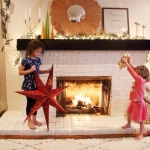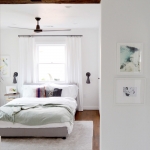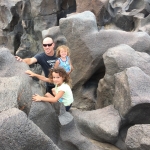I wanted to share an update on our master bathroom renovation with you today. Guys, I know I say it every week, but this space is coming together in an amazing way. We had a few roadblocks in the month of March (mostly time issues) but we are back on track in April thanks to a friend and a brand new burst of motivation to finish by the middle of May. May is just around the corner, and watching this space evolve every day (and knowing what we’ve planned for it) is just awesome. I’ve never been so thrilled to see a space transform in such a drastic way. I hope that you will love what I envision!
Week 1:
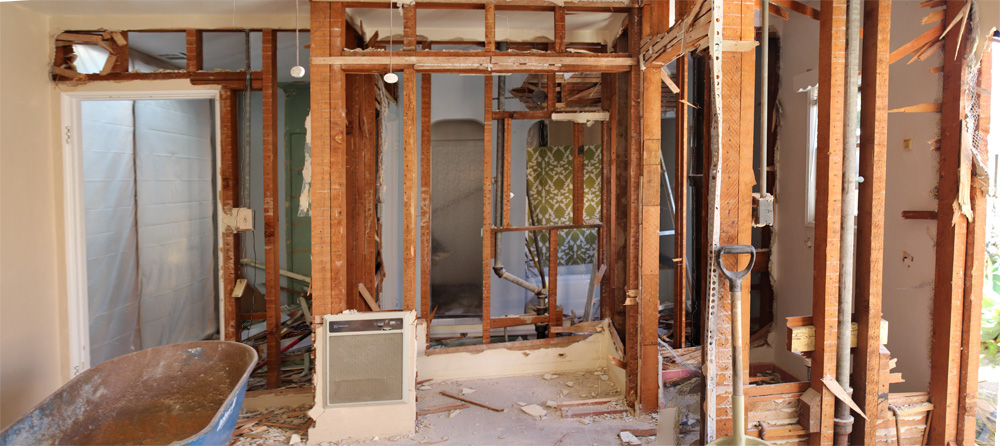
Week 2:
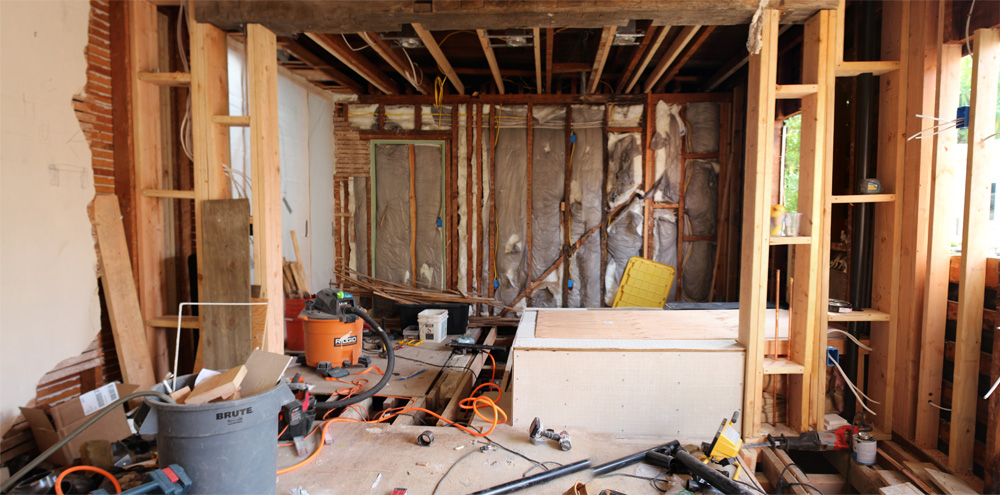
Week 7:
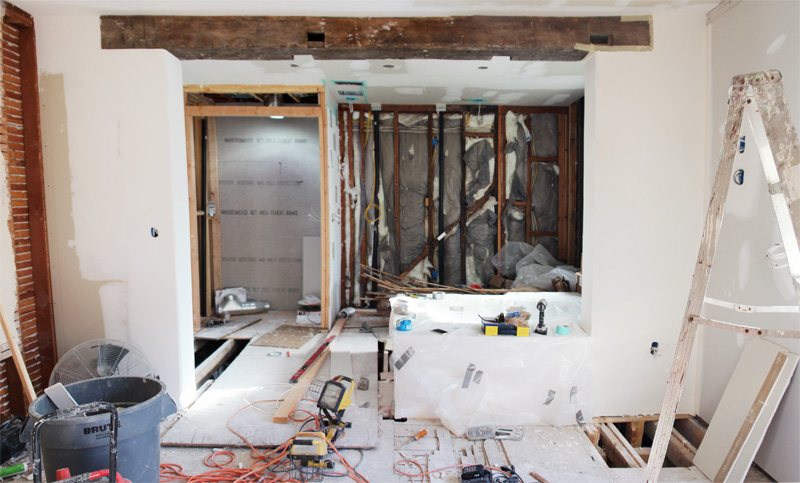
Week 8:
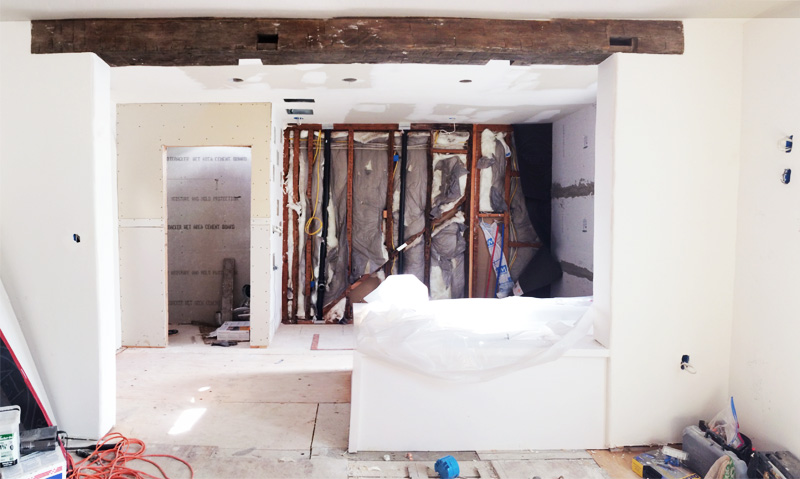
Sorry for the slightly awkward skewing that’s going on in these panoramics, but hopefully it helps to paint a picture of what is happening in more detail.
Timing-wise, Kevin was able to take the month of February off from his job in architecture to demo the room and rough in many of the behind-the-wall functional necessities in a bathroom (plumbing, insulation, etc). He worked hard – as in (almost) 30 days straight, 10/hours a day hard. When March arrived he was back at his day job and was only able to dedicate his weekends to the project. We accomplished a lot in April but now suddenly everything felt as if it were coming to a halt (burn out + time constraints), we were wondering if we had better get ready for a looong remodel process.
With perfect timing though, a close friend of ours (who also happens to be a contractor) became available for a month between projects and we counted our lucky stars. Hey, David!
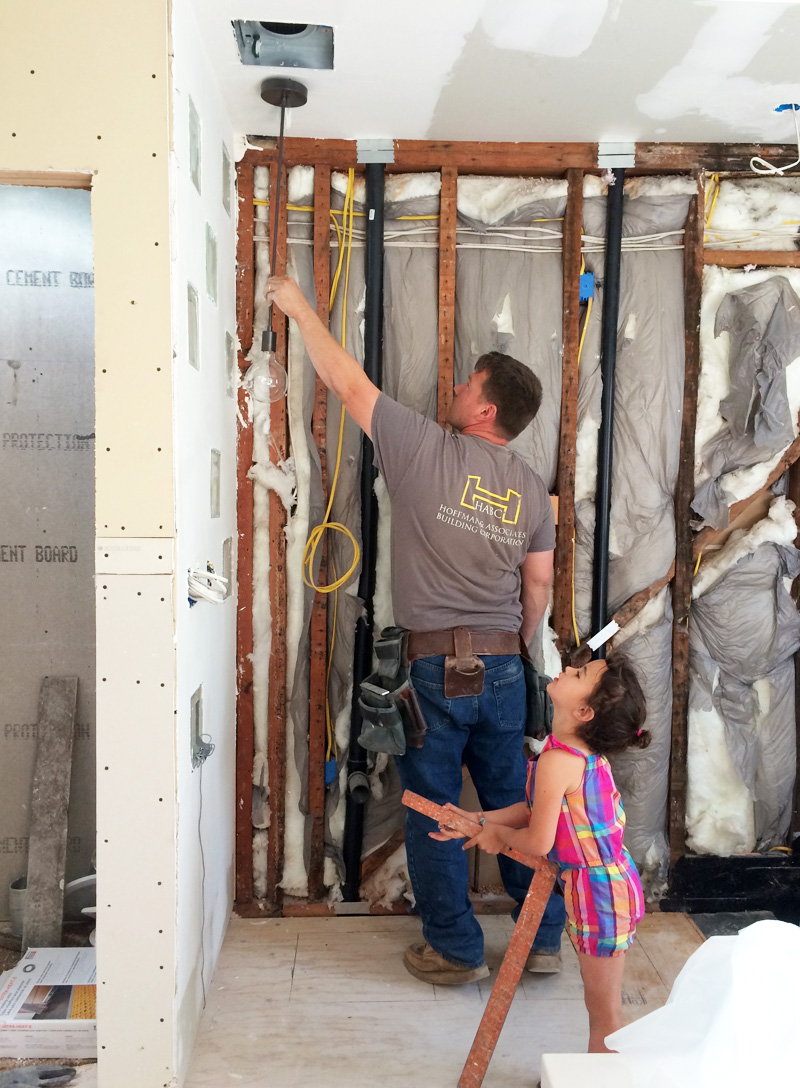
Now Kevin contributes his time on the weekends, and David takes over during the week. It means that the budget for our bathroom project has gone up, but given the option between a 3 month renovation and a 9 month renovation, I’d say the spent savings will be well worth it.
Significant changes during week 8 of the bathroom/bedroom craziness include sealing up the window wall with Hardibacker (check out that handsome new window!). Hardibacker is cement tile board and is a bit like drywall but it’s built to sustain moisture and you can bond tile right to it. This wall will become part shower wall and part bathtub wall, so moisture indeed.
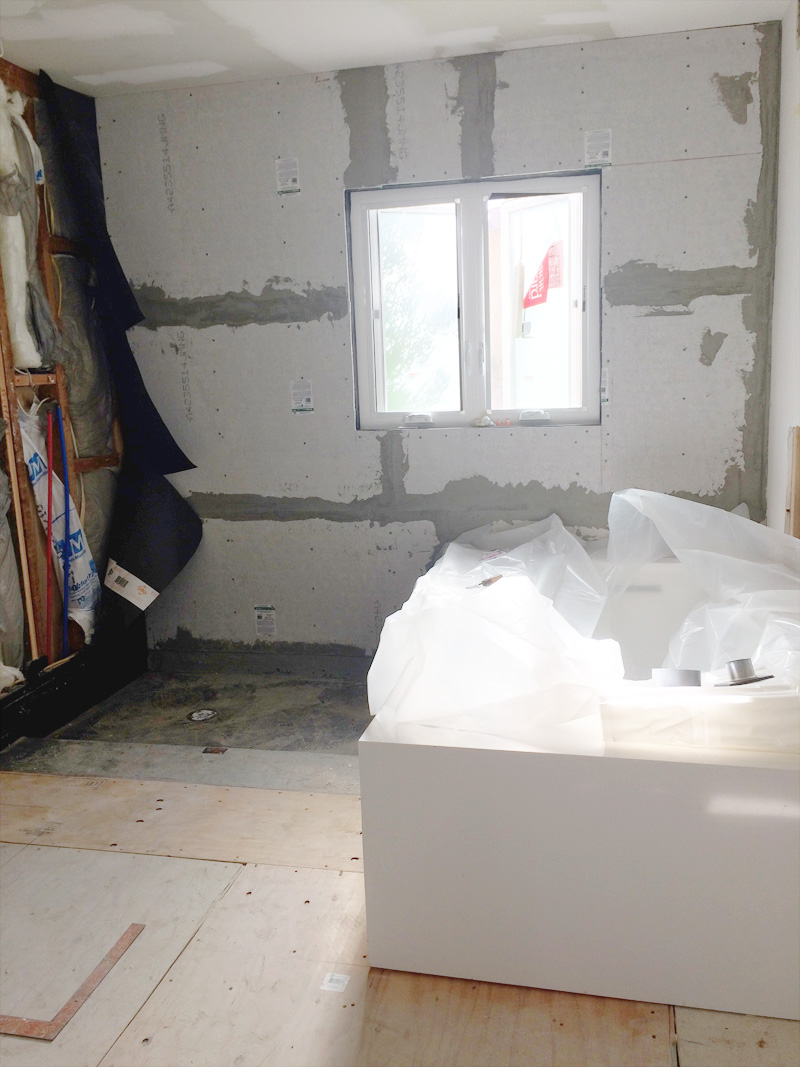
Our new french doors are in (we went with Andersen because this exterior wall is also shared by our kitchen with Andersen sliding doors), the pine will eventually be painted a bright white:
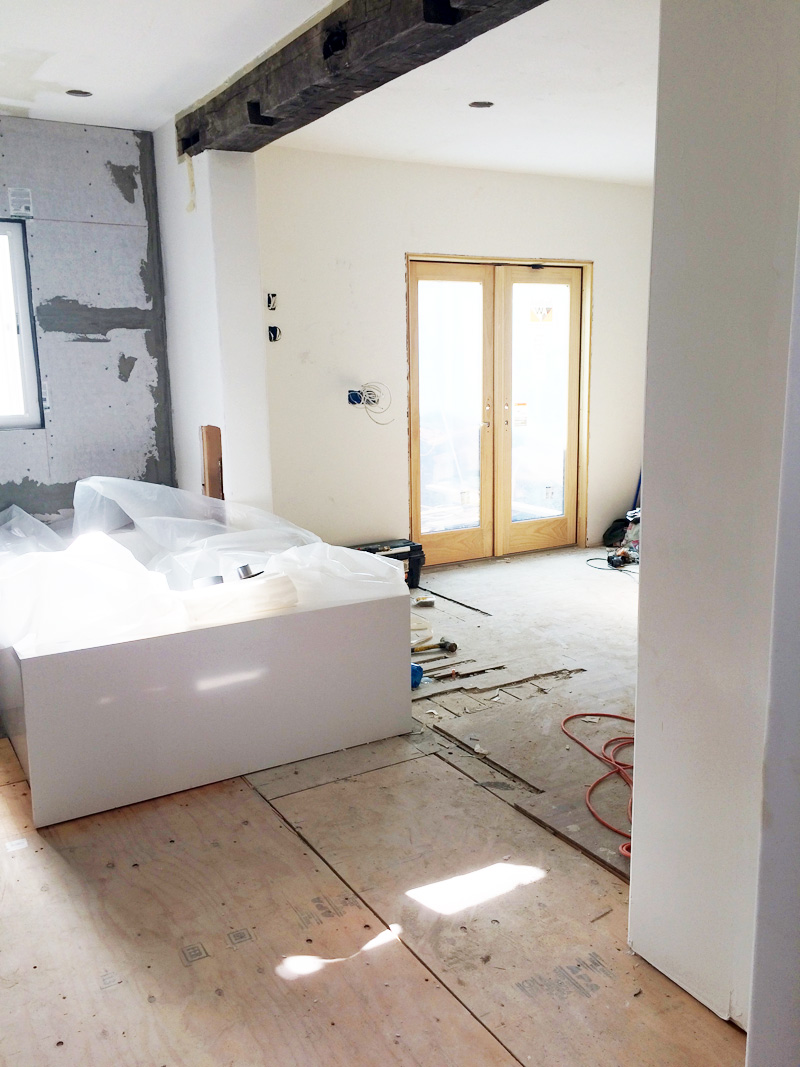
We debated for a long while whether or not to add french doors here and finally Kev agreed that access to the outside would make this space feel much larger. I really think that it will (and the bedroom half of this room is really very tiny).
Other updates: most of the bedroom walls have been finished with a coat of plaster. After drywall has been hung, plaster helps to hide the joints between sheets of drywall on the wall so that they disappear and you’re left with a smooth finish. We have an expert plaster friend/sub who has been helping out with this portion of the project as well, it can be tricky and time consuming! Shawn is meticulous and quite the perfectionist – just what I love.
The last and final major update is that the subfloor for the bathroom is in – you can see it in almost all of the pictures above and it’s just waiting for that radiant heating system (that I mentioned here) and tile!
Week 9 should bring a lot of excellent updates to share, stay tuned.
PS if you want to start from the beginning of this remodel project, head over here. A quick jump to the inspiration for this bathroom, and what the bedroom looked like before the sledgehammers came out.

