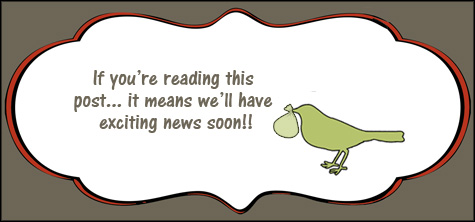
Baby Time

A Little of This & That... Renovating, Decorating, DIY Projects & Family

by Morgan

by Morgan
Alas, no baby news. I am officially nine days overdue and I’ve tried reflexology, acupuncture, spicy foods, plenty of exercise and a decent amount of driving over large pot holes that just happen to get in my way on the road.
Yesterday afternoon we visited San Diego snow (yes, it sort of snows here – crazy but true) in the nearby mountain towns of Mt. Laguna and Julian, our favorite get-out-of-dodge locations for a quick distraction.
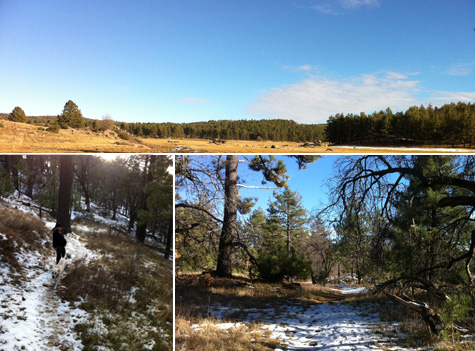
Wow it was beautiful! We took advantage of the clear skies and enjoyed an hour induction hike with Bodie, who just loves the snow.
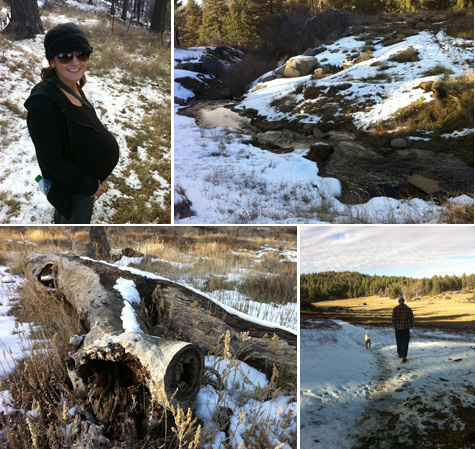
Meanwhile, the nursery received a new addition. I’ve had my eyes out for a vintage alphabet poster since my first trimester and when I came across this one on a family trip to Sedona back in July, I scooped it up knowing it would be part of the inspiration for the space.
Fast forward six months later and an Ikea frame + the print (found the same one on Amazon) + a little spray paint (same red oxide primer we used for the changing table) = one new piece of very wallet-friendly art.
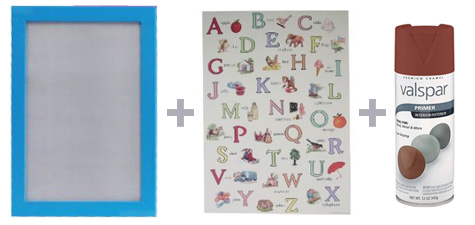
This particular Ikea frame has a plastic (instead of glass) insert, which makes it even more ideal for a nursery space.
I don’t know where it will finally end up (waiting on baby photos and additional wall art before hammering any nails into the wall) but it turned out just as I had hoped.
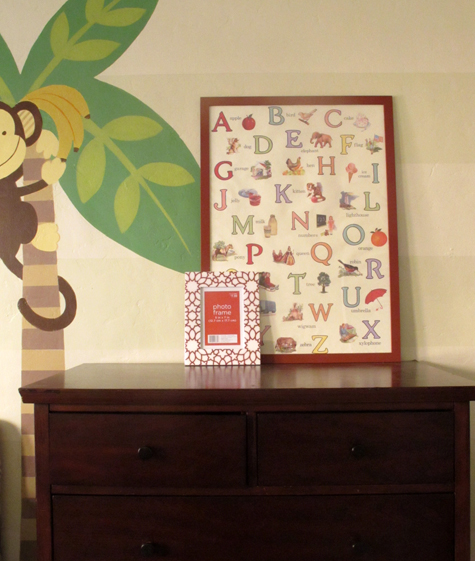
If you’re playing catch up, here’s a quick Project Nursery run down of posts: painting the wall animals, finding a great Craigslist changing table, adding stripes to one accent wall, the initial inspiration board and the really crazy before pictures of the room.
Today’s the last day to enter the Lowe’s giveaway for a new air purifier! Check it out here.
And do share, all you mommies out there, what natural induction secrets do you know?
by Morgan
The new office/guestroom space is humming along and it’s about time to consider how we’ll organize this somewhat looong and narrow space. Since I hope to have it fulfill two very different functions (that of an organized and well-designed office as well as a comfy space for our guests to hang their hats) the narrow-ness (is that a word?) of the room might be a bonus in disguise.
But just to lay a little context to the gray & white diagrams below… here’s the spa-like color palette I’m mulling over at the moment:

We love dark, warm furniture (as you can tell from the rest of the house) but we’re playing with the idea of keeping everything white in this room… maybe.
Here’s the layout that has been floating around the back of my mind since day 1:
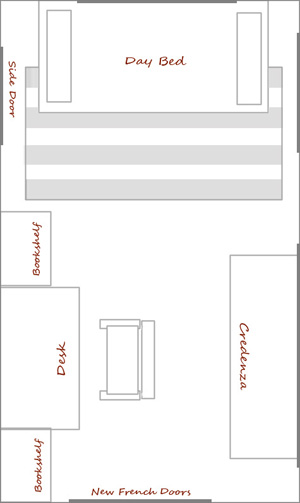
The day bed end of the room would be the bedroom and the desk end the office space. The off center french doors actually line up with the doors to our kitchen and the island, but it looks a bit odd in the diagram.
Of course a day bed isn’t exactly the comfiest option for couples spending the night – and we regularly have more than one guest (such as our parents, grandparents, friends with children) so here are two potential designs that would include a full bed.
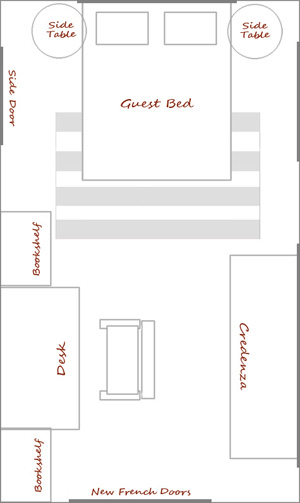
Or:
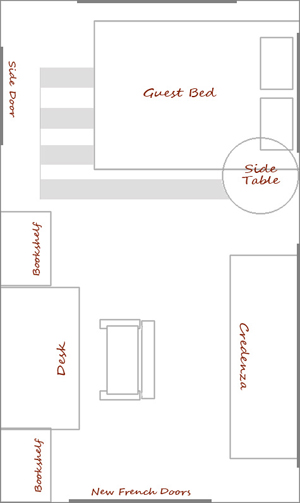
The office space portion might change as we hunt down thrift store and Craigslist finds to fit the area, but this at least gives us a list to start exploring. Ideally we could track down a set of bookshelves and even create a ‘built-in’ look with molding for around the new desk.
The thought of creating a more natural partition between the two spaces has crossed my mind as well – perhaps an open bookshelf or fabric screen divider will find its way into the space, as long as it doesn’t compromise the little room we’re working with!
Oh the decisions… back to the drawing board we go.
Welcome to my little slice of the web where I practice finding family, career, homemade & inspired balance on a daily basis. This is where I capture my happy moments, and I'm honored that you're here to join us. Home + creativity + good eats + journaling. Read More…
| M | T | W | T | F | S | S |
|---|---|---|---|---|---|---|
| « Feb | ||||||
| 1 | 2 | 3 | 4 | 5 | 6 | |
| 7 | 8 | 9 | 10 | 11 | 12 | 13 |
| 14 | 15 | 16 | 17 | 18 | 19 | 20 |
| 21 | 22 | 23 | 24 | 25 | 26 | 27 |
| 28 | 29 | 30 | ||||