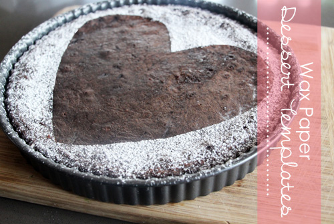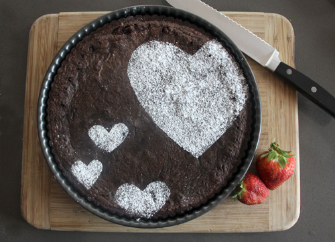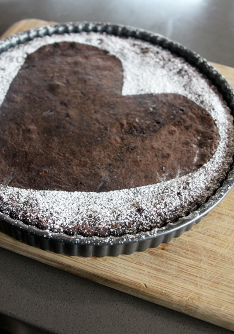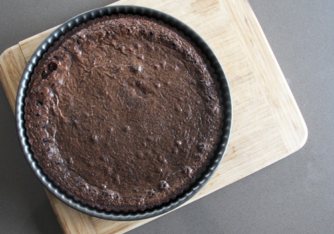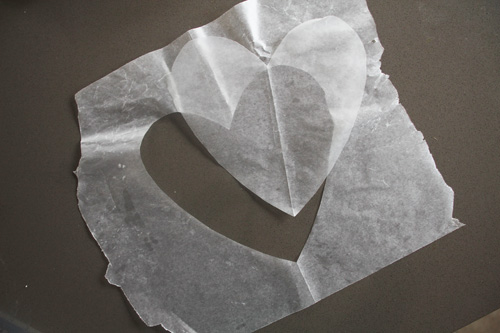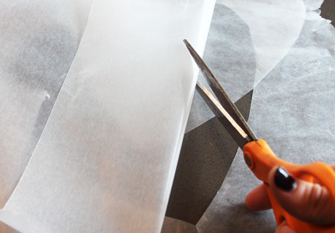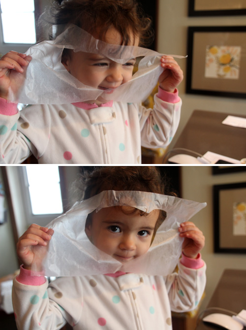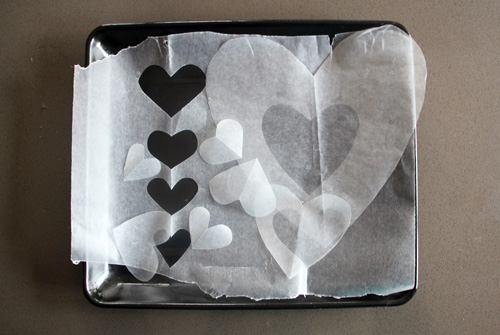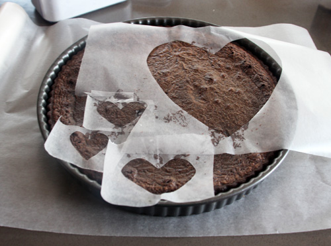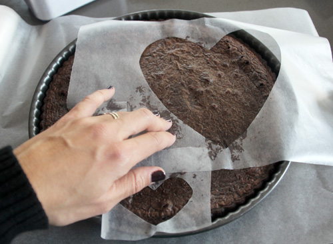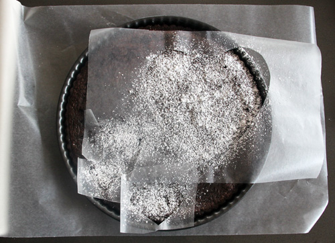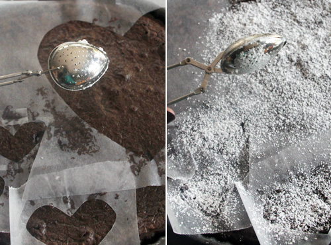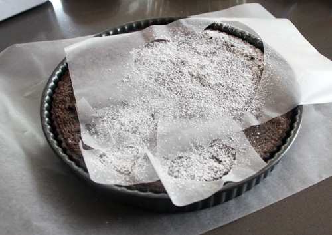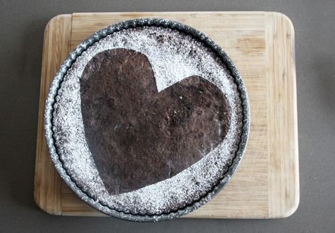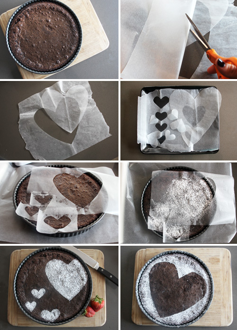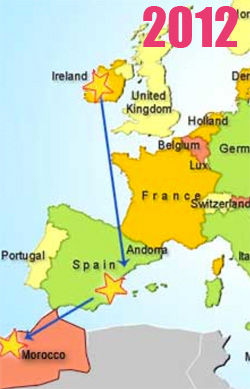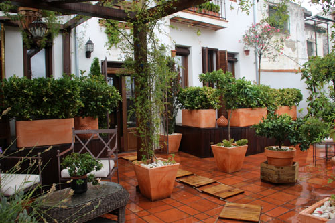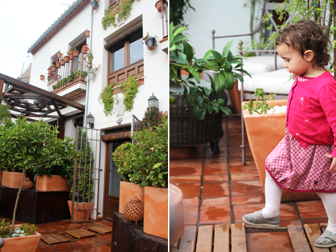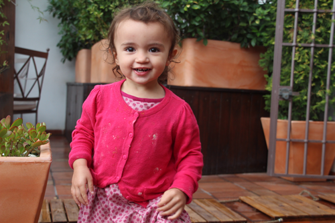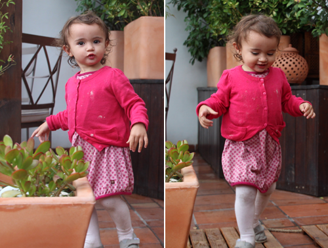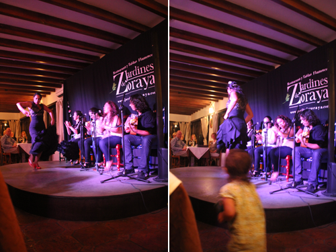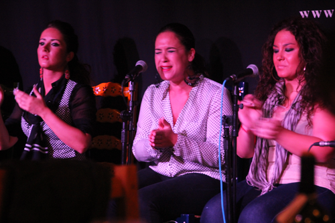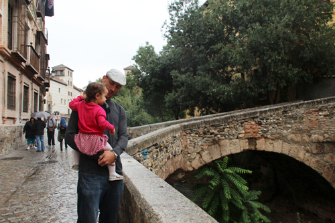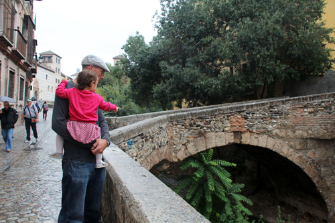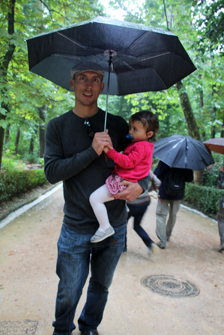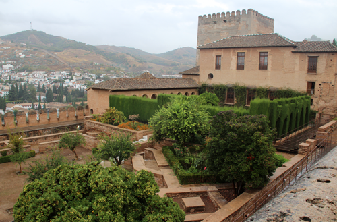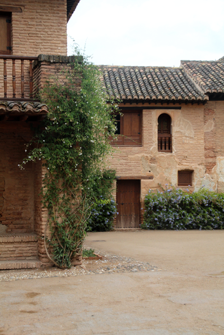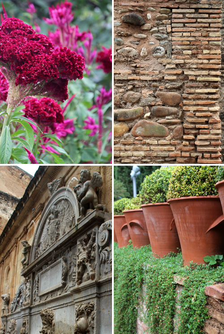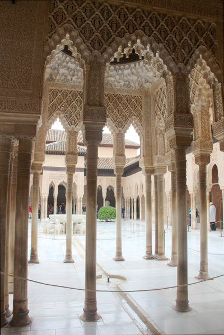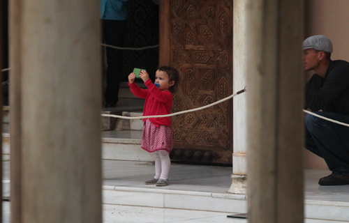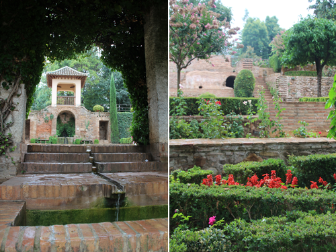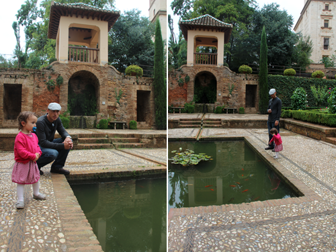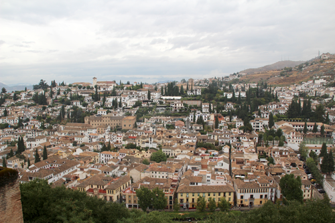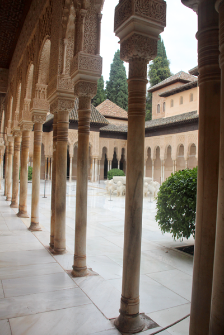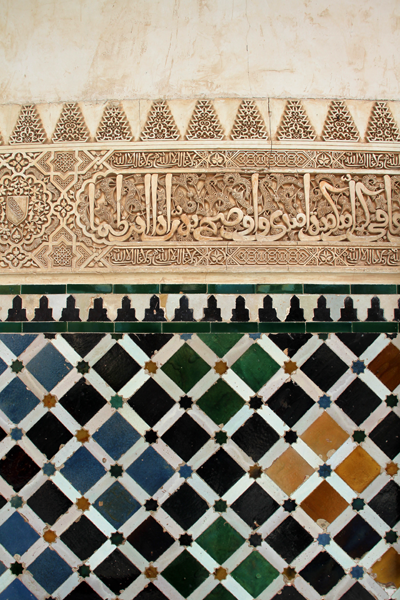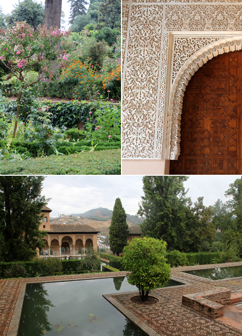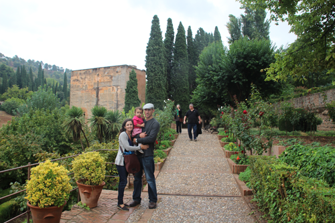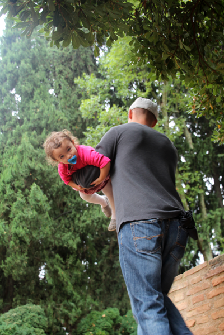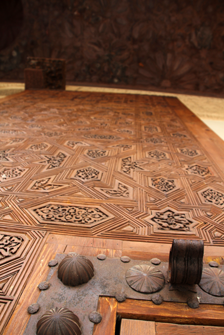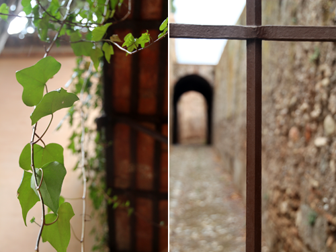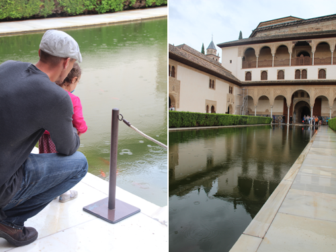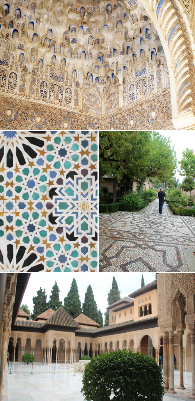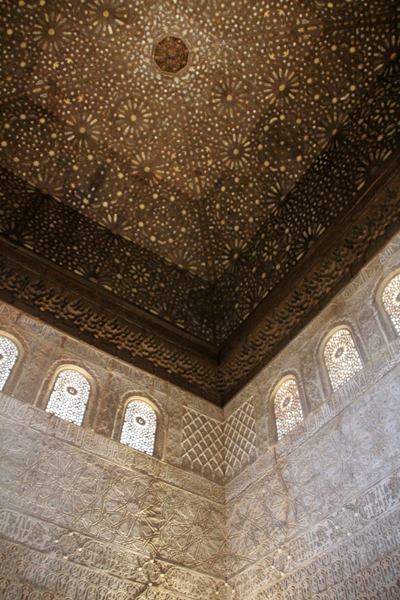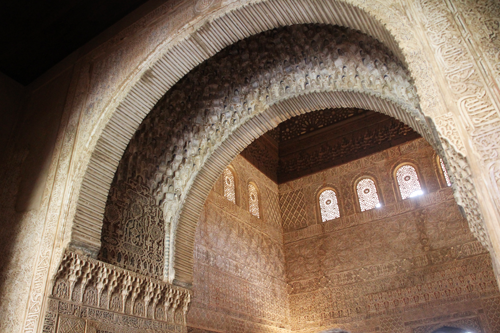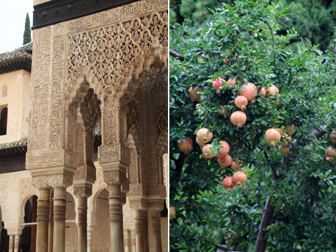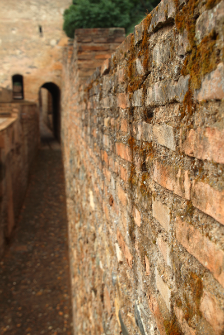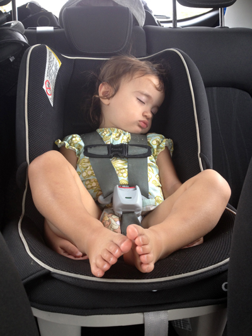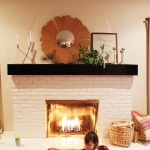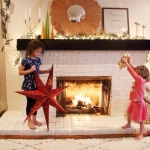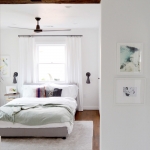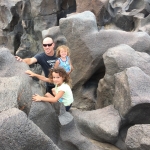I’d love to introduce you to a special little space in our home today: the pantry. I know, I know, not nearly as exciting as a nursery remodel or tearing down a bathroom, but wait until you see what we have in store for this 4×4′ space!
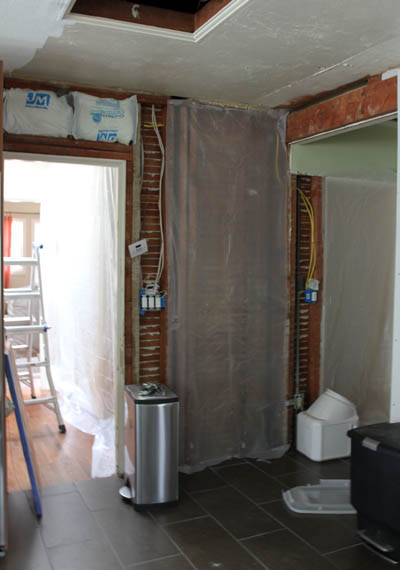
That’s an in-progress photo for you from the middle of last year.
We actually framed it out back when we built our guest bathroom from the original three hallway closets that used to take up this space. It was Kevin’s idea to save a bit of that room for storage in the kitchen. I wanted it all for the bathroom and now I’m SO happy that we marked off more space for storage (especially since we are three closets lighter in the house).
The pantry has made much improvement since then! I haven’t wanted to blog about it all since I had no ‘after’ picture to share (and that’s no fun), so now I can catch you all up and hopefully, very soon, share the finished pantry! The cans and boxes smashed into our kitchen cupboards will rejoice.
But let’s start at the beginning… here’s the layout of the three closets that were in the very center of our house.
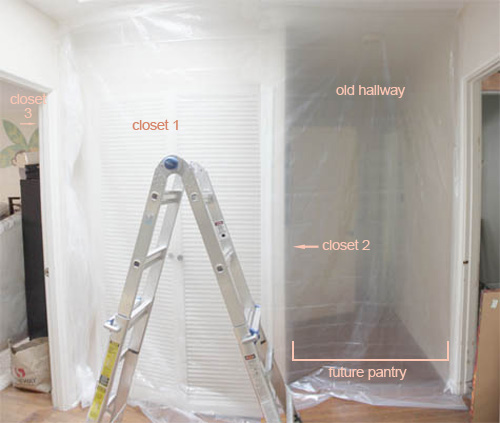
Here’s an overhead shot of the floor plan of our house the day we moved in:
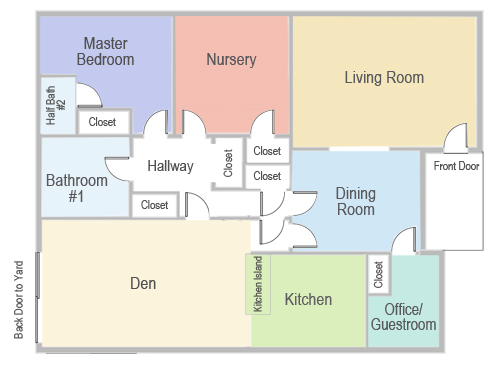
And how the house looks now, note the three closets at the very center that no longer exist:
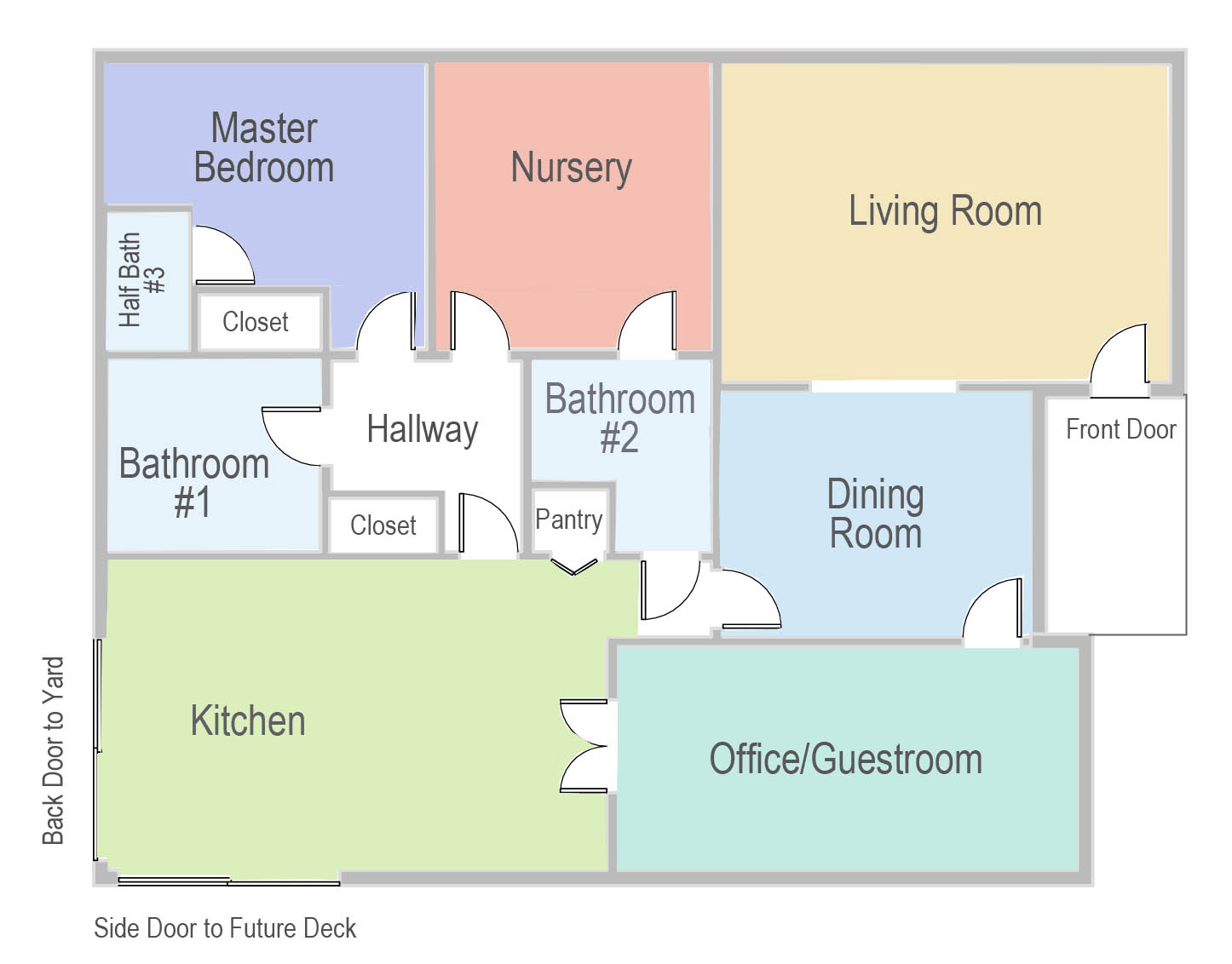
We began work on the new bathroom in 2011 and finished up just about a year ago. There’s the spot of the future pantry as we were just beginning to demo.
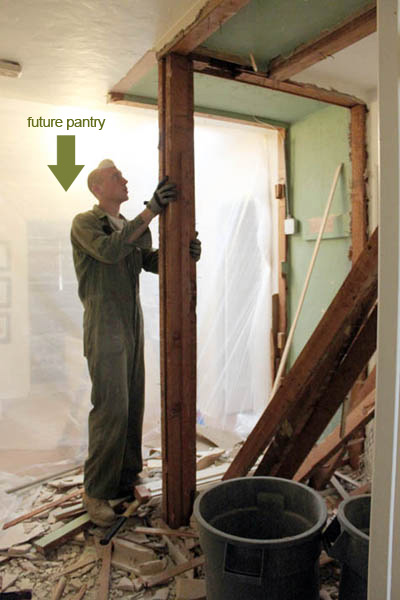
Then slowly the space transformed from a bathroom closet into a kitchen pantry when we decided to move the access door to face the kitchen.
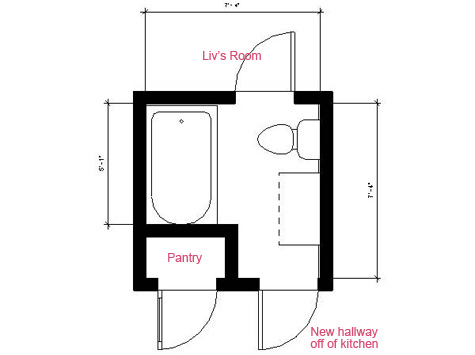
And so a wall was added so that on the opposite side of the closet there was just enough room for a new bathtub/shower.
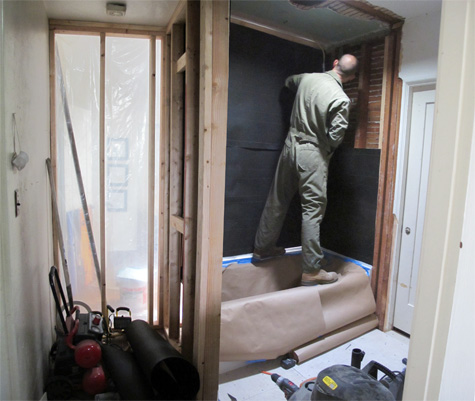
And when I say it was a tight squeeze…
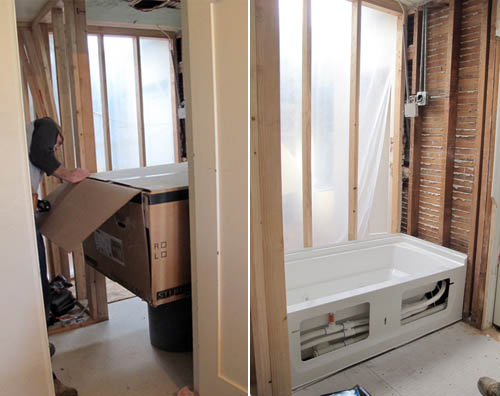
But slowly the pantry began to take shape and visions of super organized shelves with alphabetical labeling and perfectly partitioned baskets and drawers began filling my dreams (ha!).
The pantry has turned into the man cave of the house (not to be confused with the one that’s in our garage…). Kevin drew up plans, researched like crazy, tracked down salvaged wood, an industrial pendant, rope lighting (yes, you read that right), a bag of wine corks and even a wine fridge. We bought that guy last spring (even though it is being hooked up for the first time as we speak) and on sale, I believe, pre Europe and all of the big remodeling we finished last fall. We must have been feeling very very giddy about the transformation because I can’t believe that squeezed itself into the budget ;).
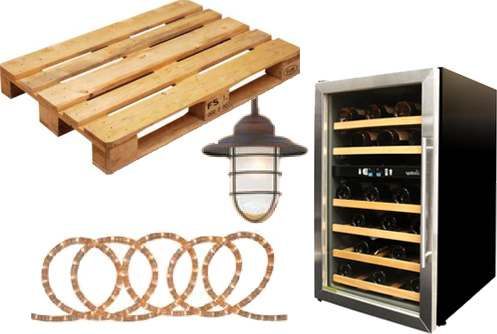
Being the home brewer that he is, I expect the little fridge will more frequently be filled up with local San Diegan and home brew bottles.
And so this:

Slowly transformed into this:
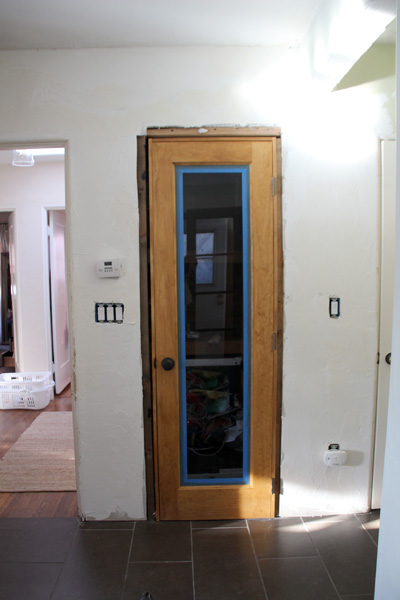
Kevin really wanted a clear door. Now we must be a super organized family – every guest can actually see inside our pantry (gasp).
But we did stain, frame and install the door ourselves to save a little $. And to stain in the exact same color our kitchen sliding doors.
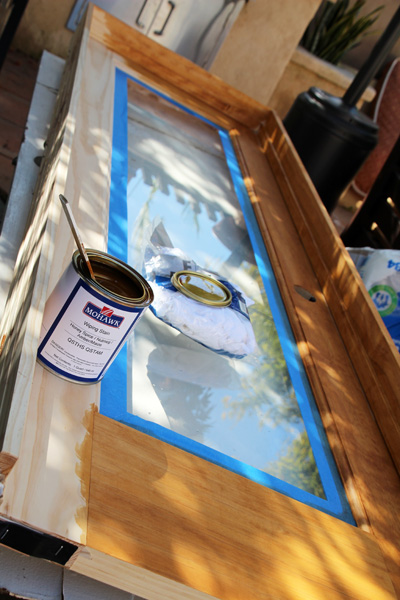
I’m on a mission to update every door knob in our home to oil rubbed bronze. Even back when the rest of the world was on their silver kick I have always loved the look of ORB in old homes and installed a deeply discounted kitchen faucet in our island (maybe that’s why it was so discounted?? Just not cool enough at the time). So clean, so simple and looks great with the stain.
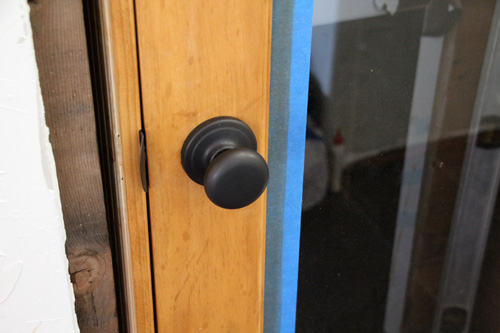
Soon the outside of door was patched and painted a matching Buzz Brown to the rest of the kitchen, and the light switch covers were added back to their appropriate outlets.
And here she is today!
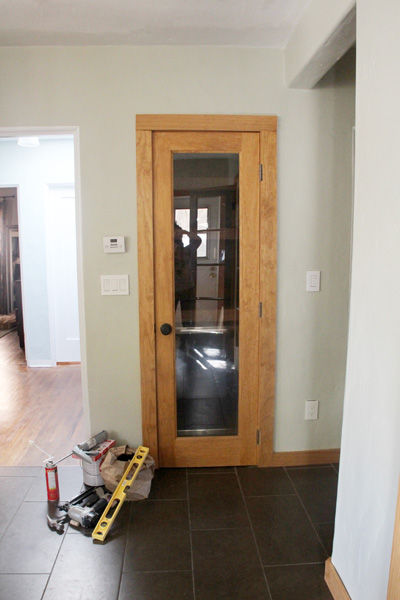
I can’t wait to show you the inside as soon as Kevin finishes up his pallet salvaging…
PS We’ve been on a kitchen kick! All kitchen remodel posts sorted on the blog right here.
PPS Today is my Mom’s birthday!! To the greatest mother on the planet, I love you so very much. Happy, happy birthday and we can’t wait to celebrate with you!!
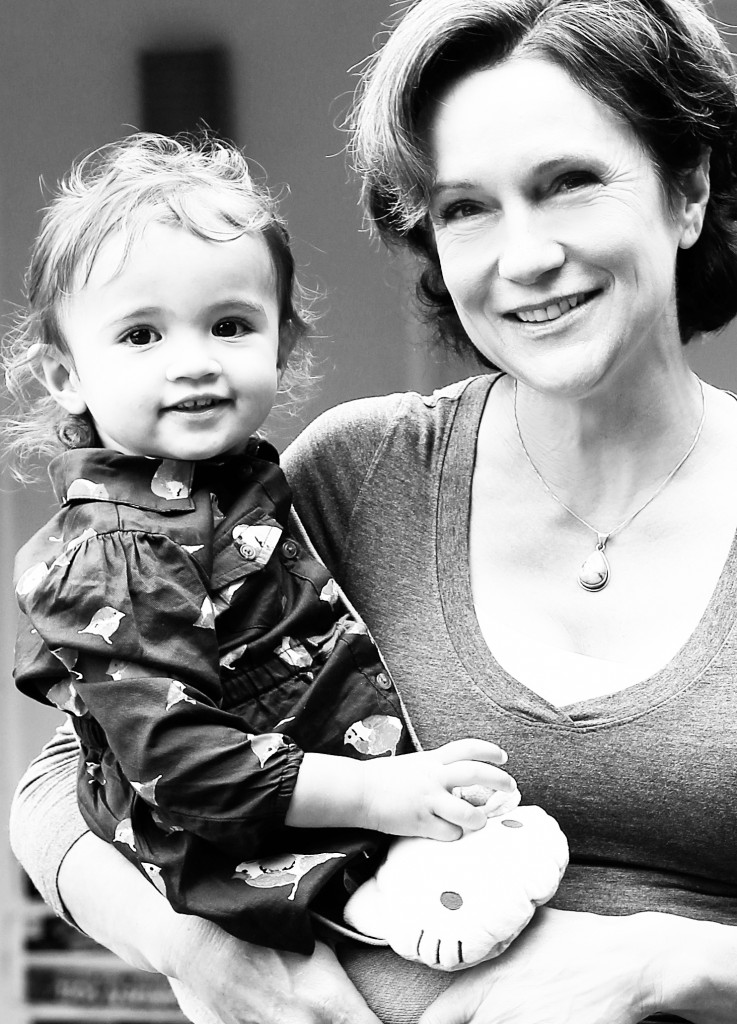
Love you, Mom & Nana!

