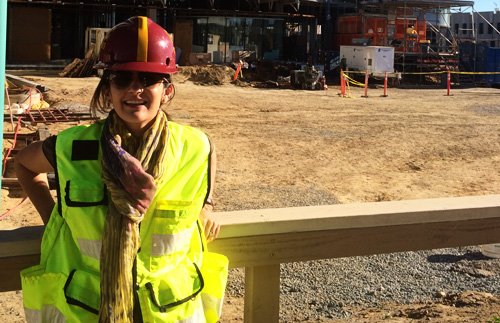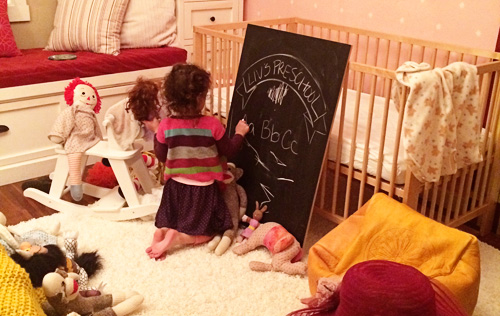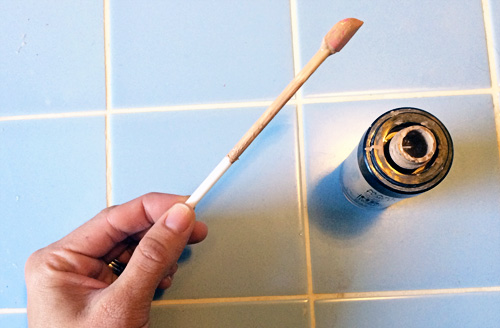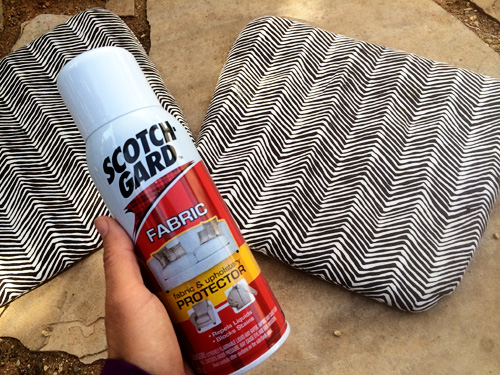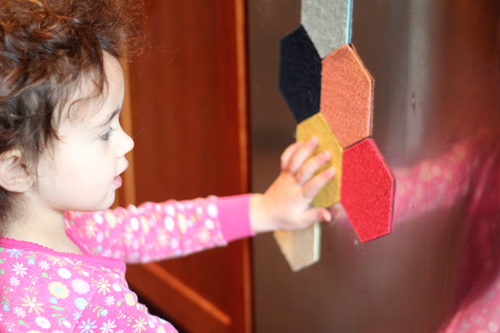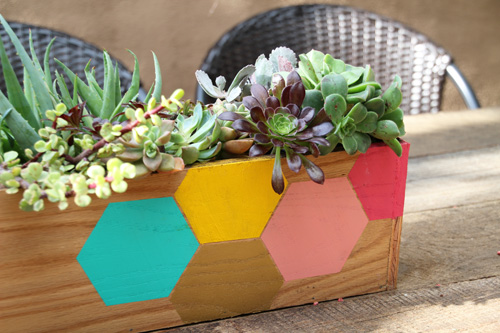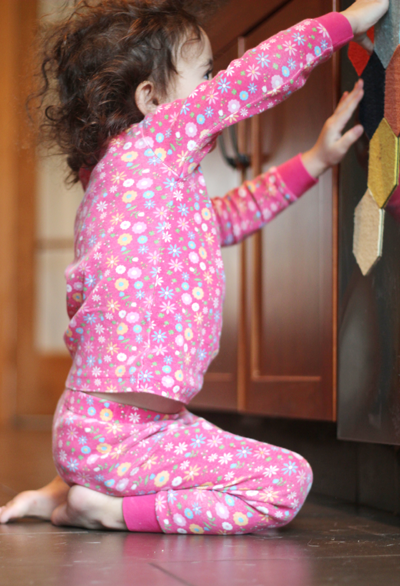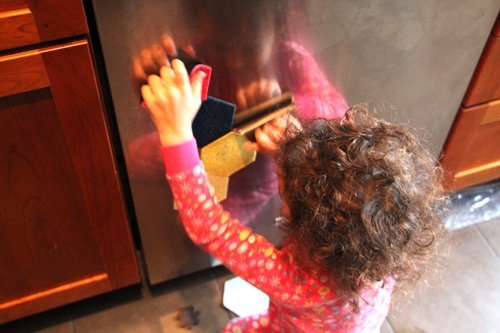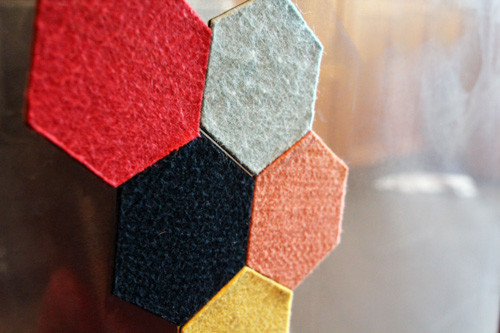It’s taken a few years, but I have fallen in love with our home. When we first moved in all I saw was potential – wonderful potential!
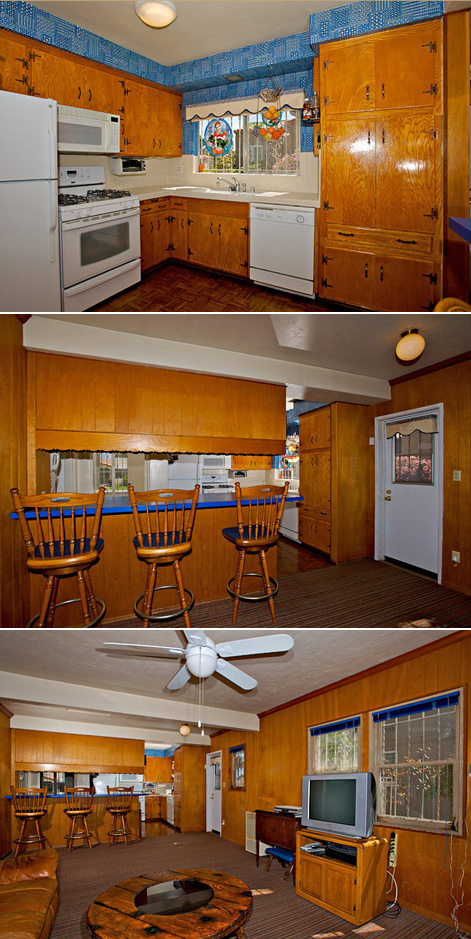
But after a few years of one project after another, constantly opening up walls, finding new costly projects hiding, living in a construction zone that never really ends… it starts to pull at you a little.
When the dust finally begins to settle (and it hasn’t all really settled yet – still a wall in the bathroom that’s wide open and we’ll see what we uncover when we start there again…), there’s a bit more clarity on what decisions – design, layout, materials – we made. Most of it we did right. Completely relocating the kitchen, that was a good decision. Choosing colors and materials that complimented a Spanish bungalow (even if a white or grey or other kitchen may have initially called our name), that was a good decision.
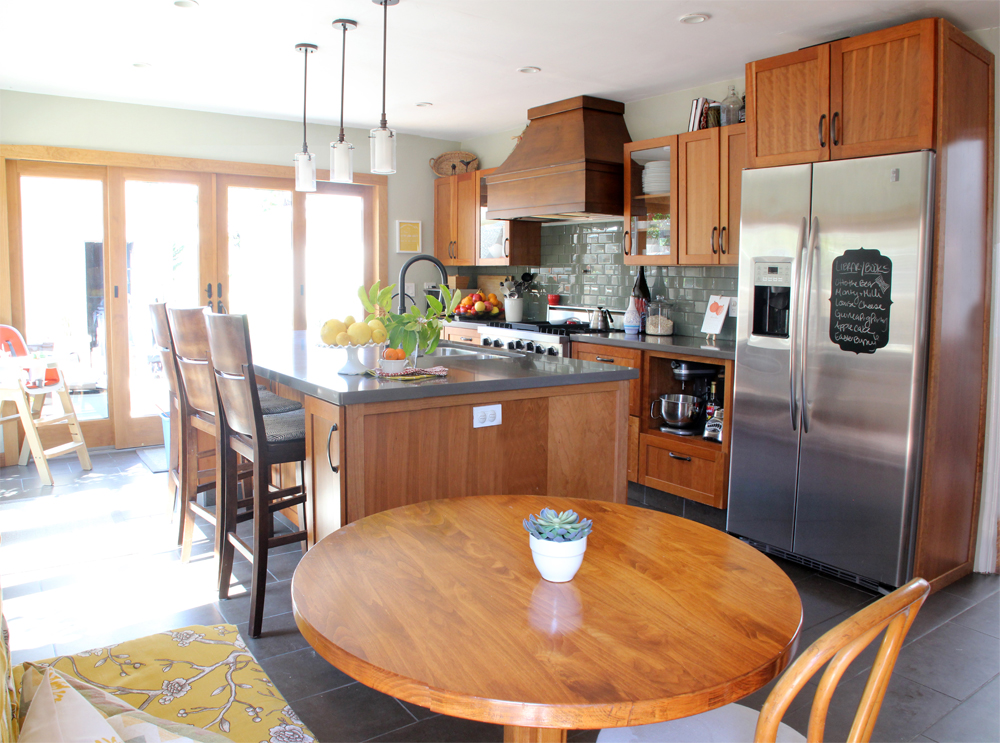
But! With success there are always moments of failure, and with that feeling of ‘yes! we did that so right’ comes the ‘man I would do that so differently again’.
So just for fun, let’s run through eight do-over moments from our home renovation project…
Dark floors. Our kitchen is awesome. It’s the hub of our home and Kevin and I hadn’t agreed on anything else quite as easily as choosing almost every element of this space.
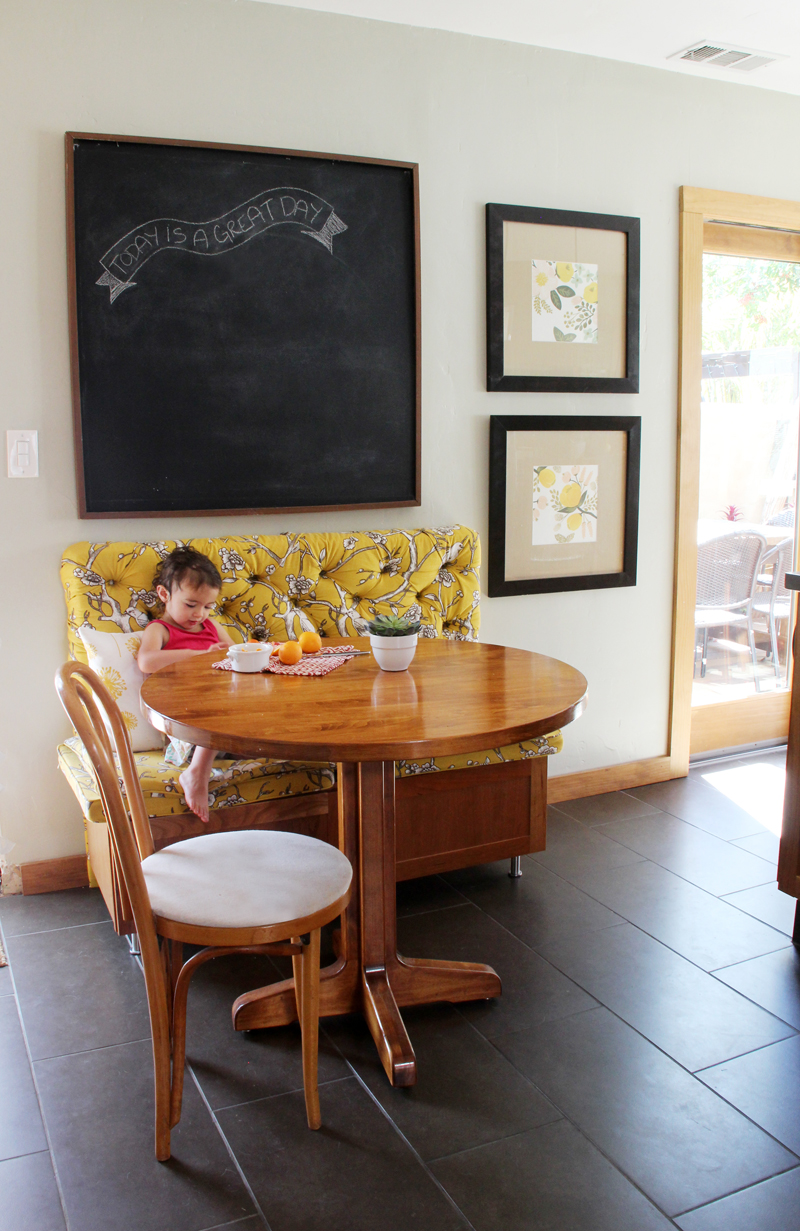
But those darn floors, they get the best of me.
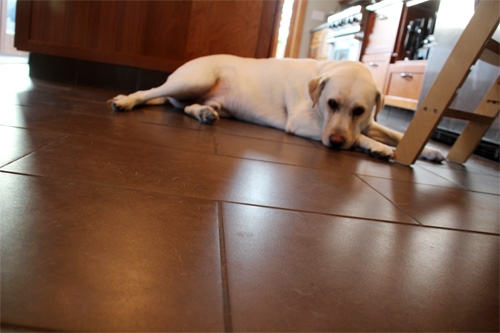
Let’s take a look from above, shall we?

We have a beautiful, sweet, giant-teddy-bear-of-a-lab that sheds just a little bit. Regardless of whether it’s white hair, shoe treks, spilled water… dark floors show it all. It would have been difficult to put wood colored floors in this space with the maple cabinets, but I vacuum the kitchen (thank goodness for this guy) almost every time I pass through it. Ah well. That grey tile does look great in here though, doesn’t it?
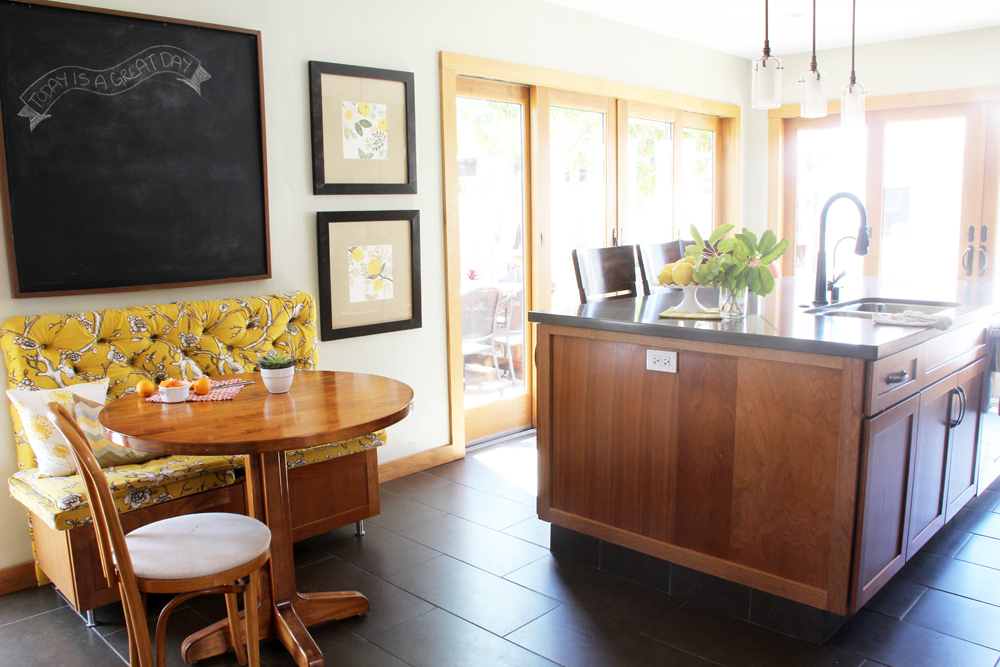
Wiring the house while the walls are open. When we were working on our kitchen, office and bathroom remodels we were counting pennies and sticking to tight budgets. The idea of adding speaker or Cat-5 wiring didn’t even cross our minds because those were luxury elements that were not in our realm of thinking.
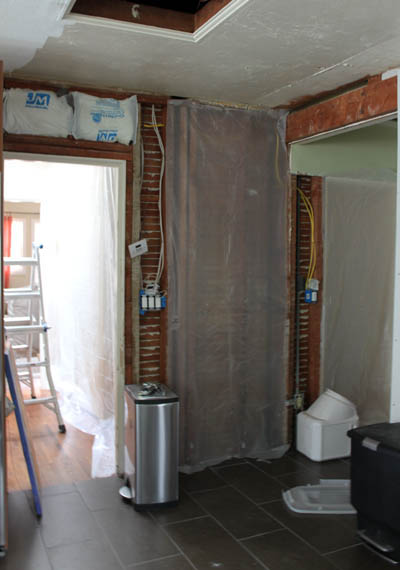
Three years later and I wish we had the foresight to realize that we might like something like that further down the road. Next time we open a wall I’ll take advantage of easy access to the guts of the house – the wiring for any of those elements is, after all, the cheapest part of those types of really cool projects.
Refinishing the floors before moving in. The first half of the house (living room and dining room) have beautifully refinished original wood floors.
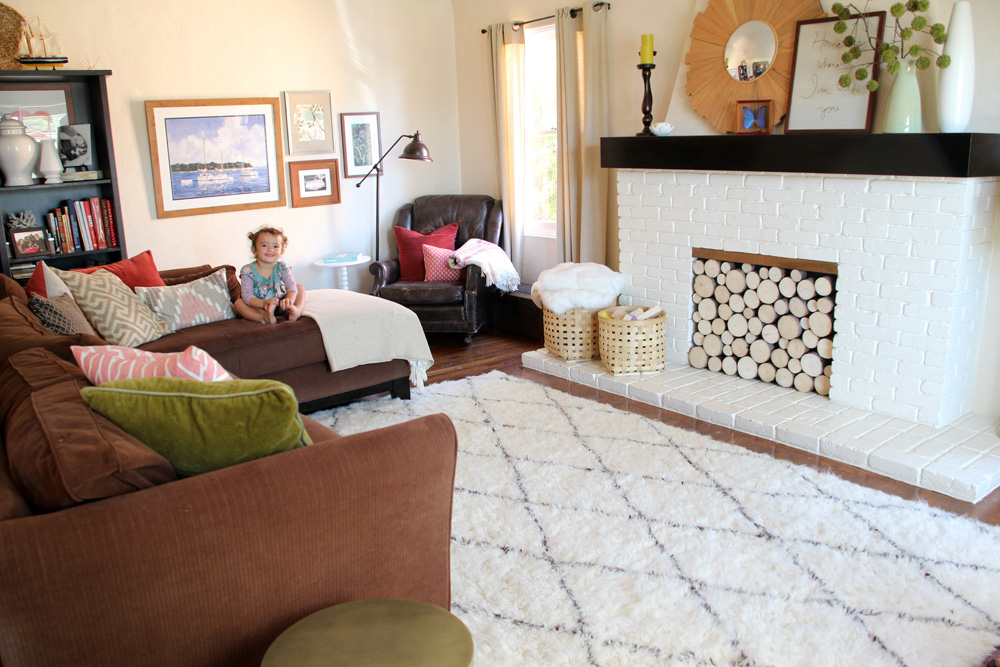
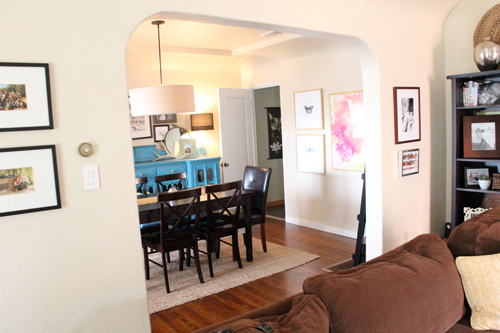
The back of the house had been carpeted for many, many years and while the owners pulled it up before we purchased, they didn’t finish the floors as they had in the front. Before we moved a single piece of furniture in, I sort of wish we would have taken a day or two to sand and restain them. Something about finished floors make a home (especially an older one) feel so much more complete!
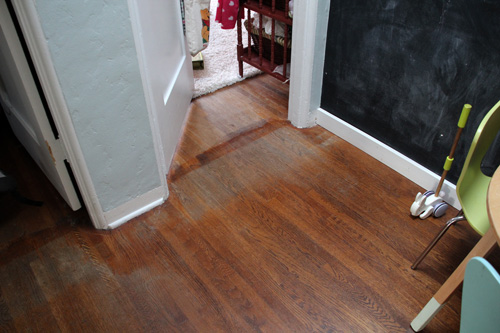
The thought here was that we were planning on redoing the back bathroom so why bother refinishing the floors if we were going to work on this space some where down the line? Somewhere down the line ended up being five years (and counting) later, and having those consistent floors throughout the house (there are still carpet tacks in our room) would have been totally worth the small amount of labor on the front end.
Coming up with a really thorough electrical plan first. One of the few jobs that was hired out during the kitchen remodel was the electrical work. When the electrician arrived we showed him where we wanted outlets and light switches, and what we wanted them to do (aka this light will turn on this set of outdoor lights, this switch is for these indoor lights). But we should have spent more time here – a drawing showing the three and two way connections would have even been better.
See that switch below? This side door to our kitchen (soon to be stained :)) is the main entry to our house at the moment but wasn’t when we were relocating the kitchen. Those two switches there don’t turn on indoor lights when we come in late at night carrying full grocery bags – no, those turn on the outdoor lights. That was a major forehead smacking moment when we realized that we had not accounted for this really obvious need. Bah.
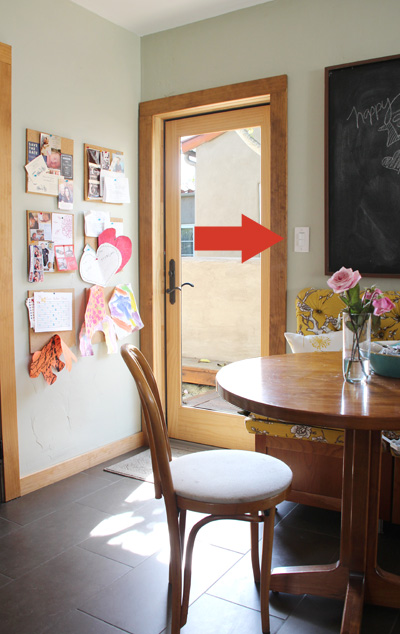
We can’t adjust it now because the AC unit in the attic is now blocking access to the wiring from above.
Speaking of electrical, an outlet was added to either side of the large island to make it easy to use appliances such as mixers and food processors.
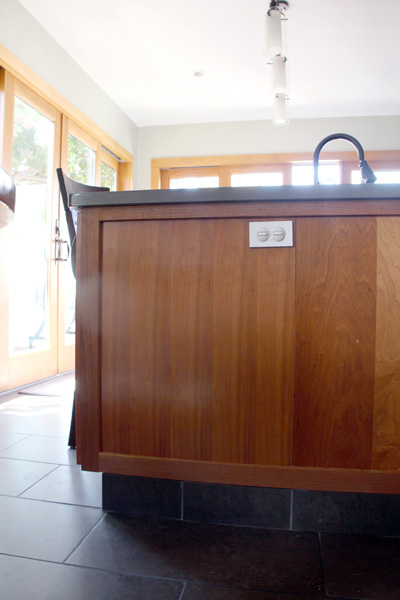
Having lived with this outlet in this location for a couple of years now though I wish we would have hid it out of eyesight so that when immediately entering the room you don’t first go to that bright white box amongst all of the wood tones. Oh so minor, but something I might change if I had the opportunity.

It was also cut to be just to the left of two side panels that are the end caps to the island. I had those wooden panels framed out last year by a carpenter who really knew his stuff – but he couldn’t add the same molding over the seam in the center of the panels because the electrical outlet was cut too close to the seam.
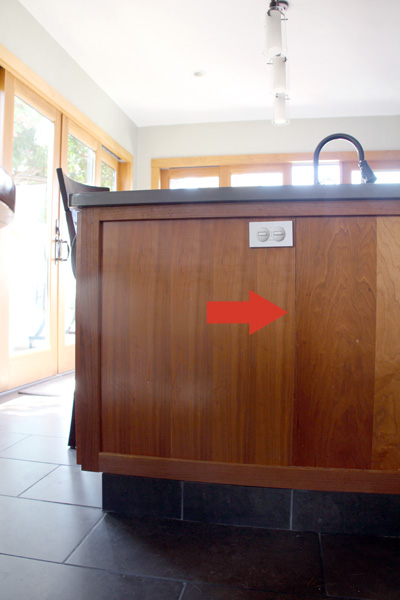
From far away it’s no big deal at all, but up close it’s kind of one of those things that you keep noticing only if you’re the homeowner. In retrospect I probably would have chosen different panels as the end caps to the island as well, but I didn’t even think to really inspect the two panels to see if the grains would be matching. Ahh well :).
Don’t always go with the lowest bidder. Just before Liv was born we decided to invest in central air and heating. We were on the tightest budget imaginable and we immediately agreed to the lowest bid that came in for the job.

Sometimes that’s awesome! But sometimes you get what you pay for… The team came through and installed all of the duct work and the large unit properly – but they cut corners when cutting holes into our ceilings and installed almost all of the vents at an odd, not-even-with-the-wall angle. I’ve always imagined we’d go back and fix these but I don’t know if we ever will now. It might be hard to see in the photo above, but the vent tilts toward the wall at about a 30 degree angle rather than running parallel to it. It’s like that in most rooms. Again, super small detail but one I would totally do correctly if I could do it again. I could have pointed these things out to the installers as they went if I were looking for those sorts of things, but I just assumed that they would notice the angles themselves. I think that they knew they were the ground bottom bid and sort of treated the project that way.
Don’t get too customized with paint colors. If I had a nickel for every hour I’ve spent deliberating a paint color on wall in our home over the past five years I’d be a rich woman. What ends up happening is that I take two (or three) of the swatch colors and mix them together and add more swatches to the wall until I find the right color. Bad idea!! Terrible, terrible idea.
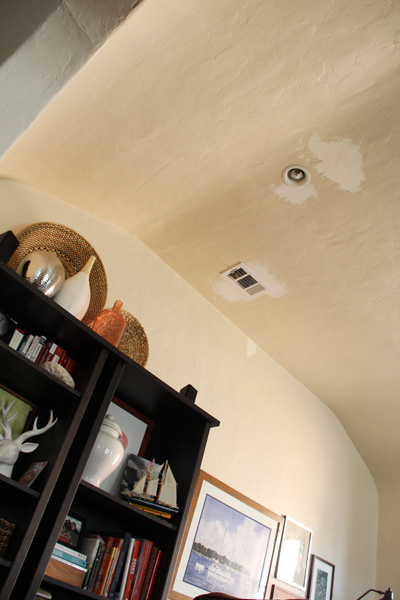
Now my rule is that the color must come directly from a swatch with a formula that the paint store can clearly replicate years down the line. See the above living room ceiling? Can’t color match it for the life of me and it may stay that way until I 1. peel enough paint off of part of the wall to take into the paint store to have them do their best color match (which will still look a bit off) or 2. repaint the entire space. Oh I feel so silly.
Attempt to do everything ourselves. Sometimes it’s hard to admit that you might actually be able to have a job done less expensively, and with a better outcome, if you have a professional handle it for you.
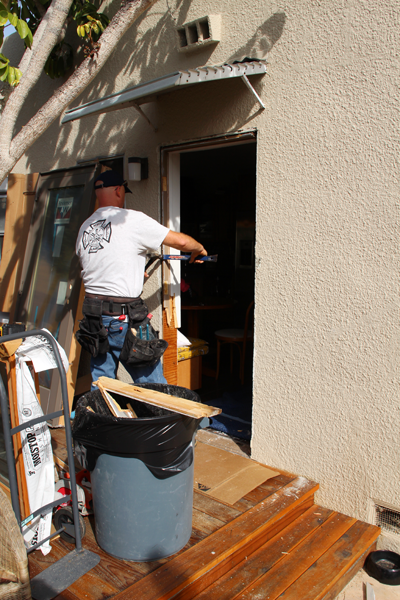
I am learning my lesson with this one :). Kevin is really amazing at everything he does to the house. But when plastering or stuccoing or installing xyz are just not in your bag of tools (or they are but the effort and risk of doing something out of your comfort zone is not worth the reward), it might actually be better to save up and let someone who does that job every day of their life take over. That door above is being installed by Robert, my new go-to door guy. And that’s actually the door that’s soon to be stained in the kitchen from the top of this post!
80/20 deals are not really worth the effort. By this I mean that you work out with your handyman (or the professional you’ve finally given in to hiring) that he’ll do 80% of the work and you’ll ‘just do the last 20%’ to help the price of the project.
Here’s the 80 part of the new wood window (the only one we’ve had to replace out of the dozen windows in our home) for my office:
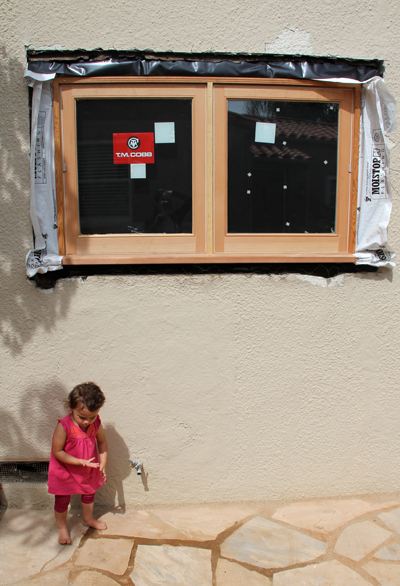
And here it is a year later with 20% still to be completed. Oy vey. I know now that we will find bigger and better projects to occupy our time with rather than finishing that last 10-20% of the ones started for us. That’s just who we are. Now that I think about it, maybe I’ll ask Robert to come back out and seal this guy up for us.
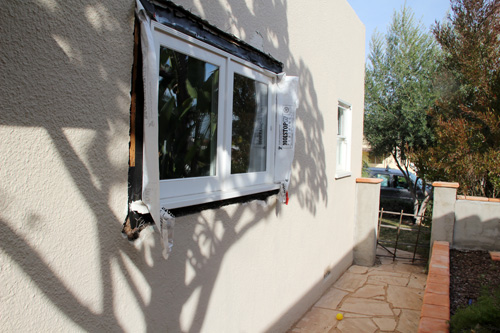
There you have it. Several embarrassing, silly and why-didn’t-I-think-of-that moments that we’ve run into over the past 5 1/2 years of first time home ownership!
We’ve made a lot of great decisions with this house though, so I’ll brush off the above with a ‘better luck next time’ smile. And should we ever do this crazy thing of totally gutting a house and rebuilding it piece by piece again? I’ll pull up this list of don’ts and will be prepared.
Have you made any regrettable decisions with your home?








