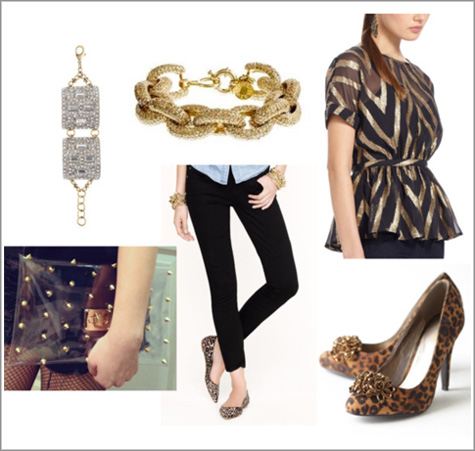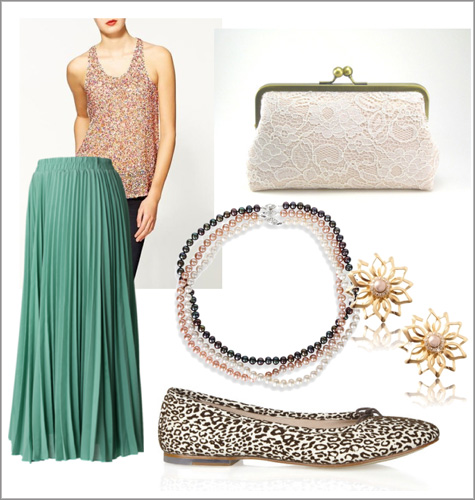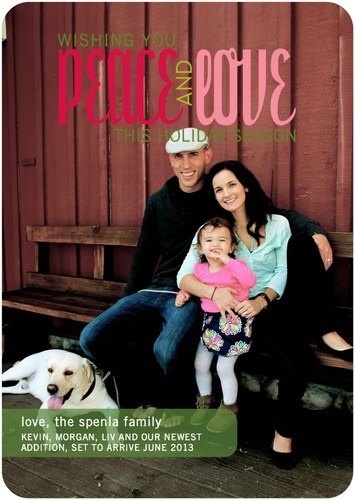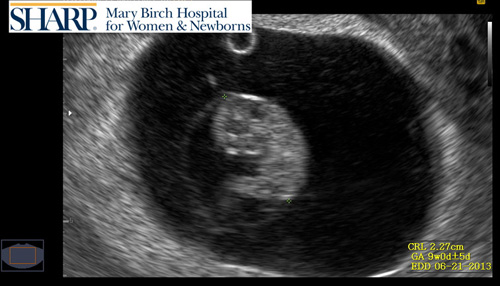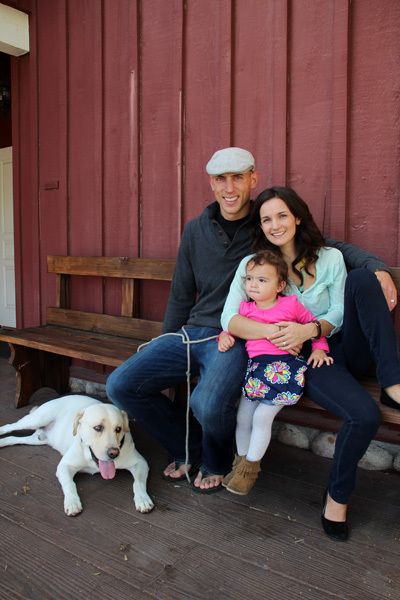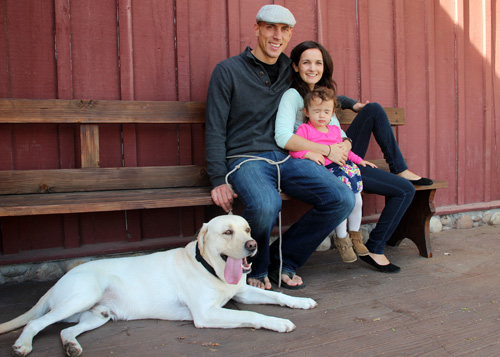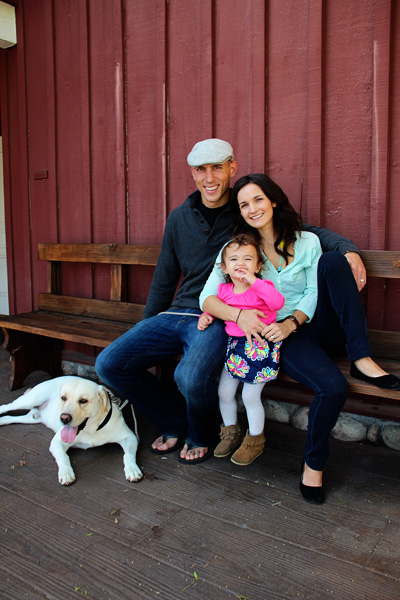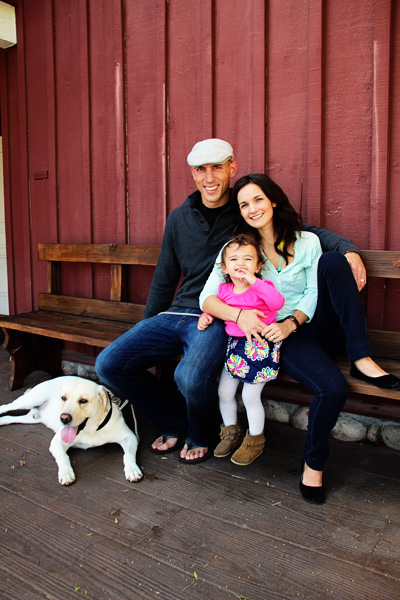Happy 2013! As promised, I spent my New Year’s at home with a glass of (Martinelli’s) champagne and in uber comfy style (unlike my imagined idea), no major stories to tell but a relaxing welcome to the new year.
Man oh man I can’t believe it’s already 2013. This past year has come and gone in the blink of an eye and while there were so many adventures and projects and stories to share, it feels like it all happened quite quickly really. With that in mind, I thought now might be a fun time to take a walk around the house to see what Kevin and I crossed off the house renovation project list from last year, and what we might be tackling in the coming months/year now that it is officially brand new. Here’s a similar walk-through from 2011 (wow, that seems like yesterday!).
Just for fun, let’s take it waaaay back and sneak a peek at what each of these rooms looked like before moving in as a more grand comparison.
The Dining Room
First up, the dining room. No major construction changes here (except that that left door below now leads to a hallway to the new kitchen and the right door below no longer exists – see bathroom update next) but plenty of design changes. Mmm I still love the soffits in the ceiling and the rounded walls that make this a 1930s home.
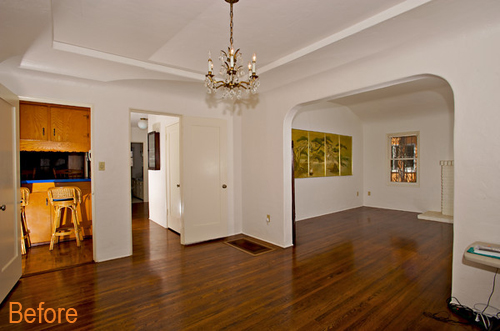
In 2012 we played with rug ideas, new lighting, adding curtains (transformed from a favorite pattern found in a duvet cover) and finding neutral art to balance out the dining room space. Plus this awesome greenery (which does not like its current location – Fiddle Leaf Fig owners with a green thumb, please email!). We still have plans to come up with comfier seating options and more light (that pendant, as beautiful as she is, does not give off a whole lot of bright).
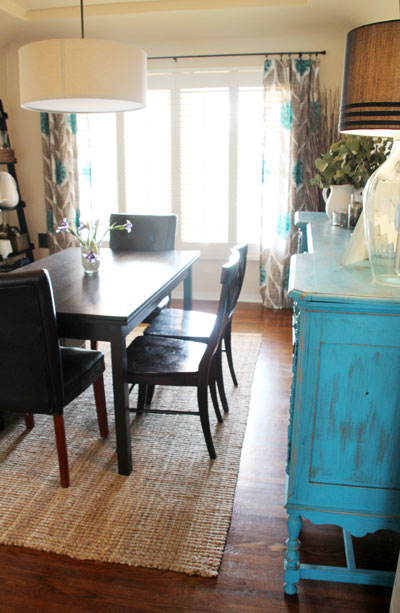
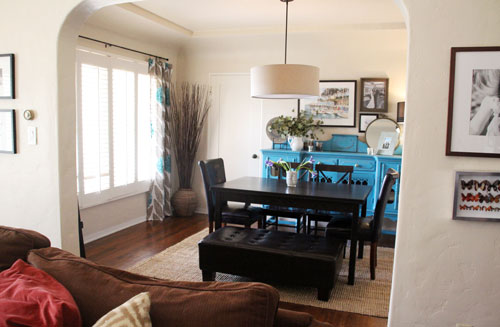
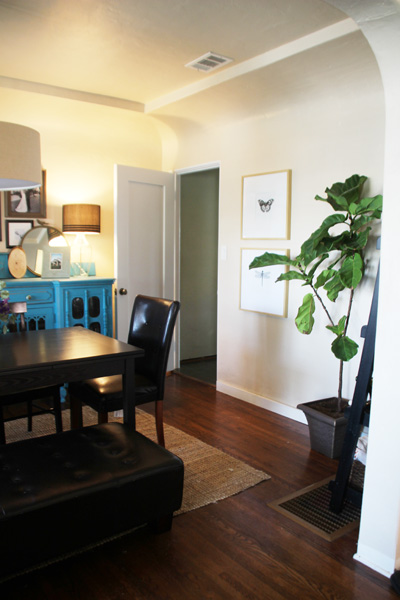
More about all of the the dining room updates here.
New Guest Bathroom
Next is our build-from-scratch bath that used to function as three small closets (two for the hallway, one for Liv’s room). The before (photo taken from the back of the house, the same hallway from the other direction is in that top before shot of the dining room):
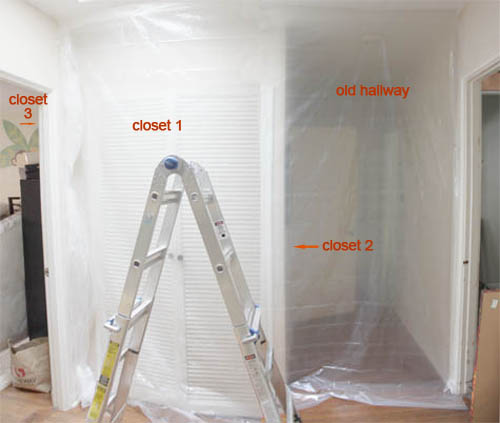
Here’s a quick glance at the sketches we initially created to help guide the space, not too much changed over the course of the couple of months of building in terms of layout and design:

And the crazy construction behind it:

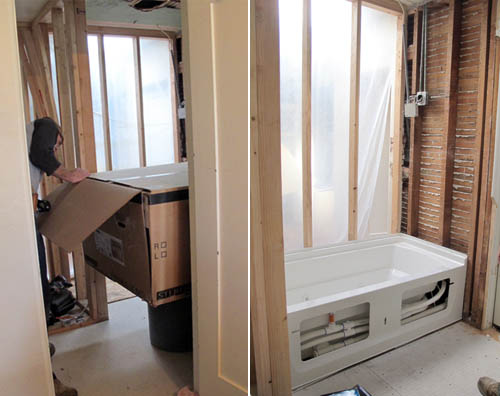

All of which brought us to here!
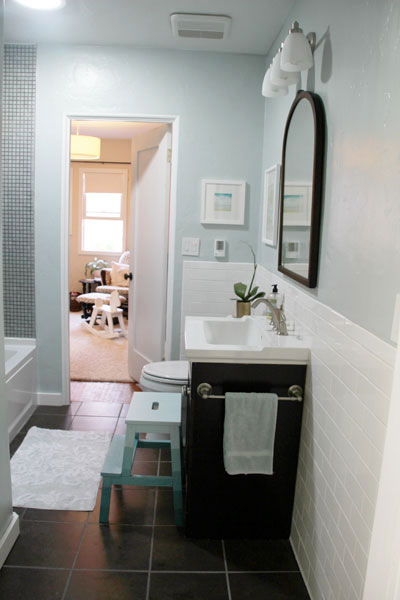
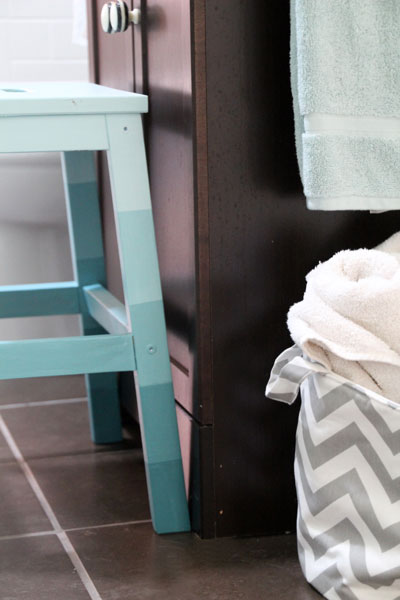
More details on all of the little DIY projects plus the full construction process play-by-play can be found here (favorites include this ombre footstool and awesome Etsy chevron towel bag).
Hallway Redesign
Once the bathroom was finished it was time to tackle a big chunk of empty wall on the opposite side of that tub up above in the hallway. This particular hallway is a roomy space that connects bedrooms to the kitchen and the rest of the house, so it’s a natural play space for Liv and her push toys/doll strollers while we’re cooking or eating in the kitchen. It made the most sense to keep it as kid-friendly as can be.
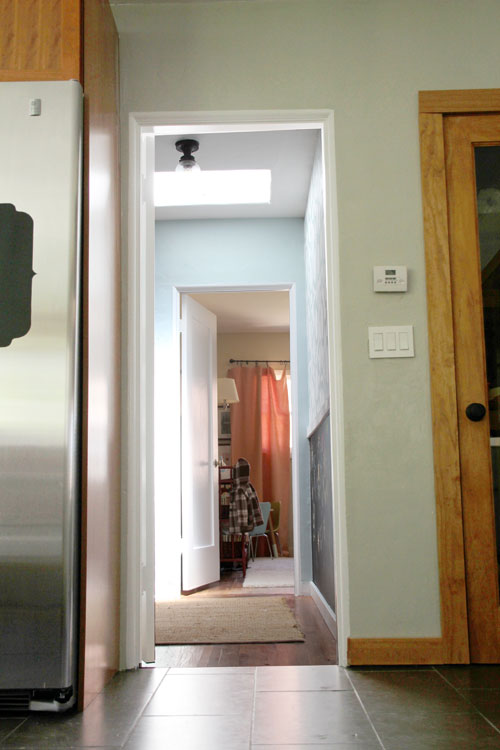
So, I painted the lower half of the wall to encourage massive chalkboard murals and the top half with my own version of a wallpaper design using painter’s tape (after much searching and not being able to track down ‘the one’).
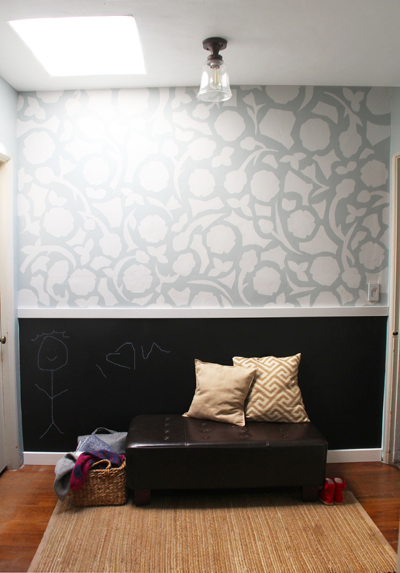
We have since removed my ‘shoe-putting-on-station’ because the bench really was not so great at corralling loose jackets, shoes, handbags and what not as I had hoped, and eventually became more of a tripping hazard. Ah well. On the plus side, Liv has more access to the full chalkboard and loves to cover it with her shapes and squiggles!
We plan to revamp this entire hallway space once we settle on a master bedroom/bath redesign, so this next update will likely not last through the end of this upcoming summer. But this side of the hallway needed a little storage love as well so a Craigslist corner unit received a paint update and a few favorite knick knacks. The below two shelves now house blankets and what not.
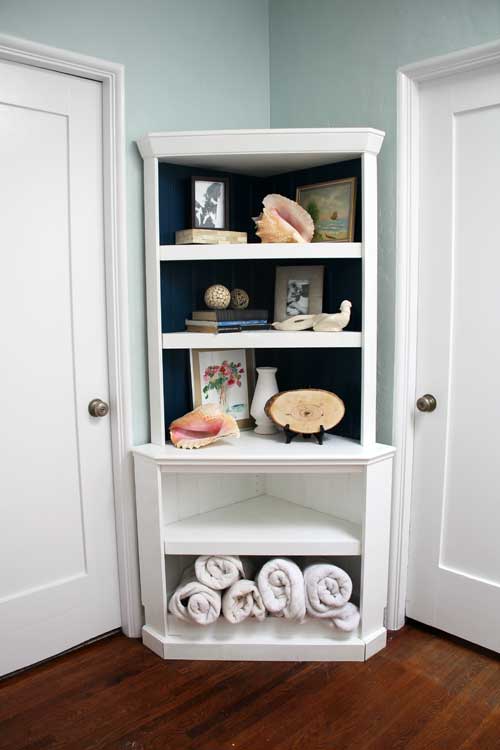
Office/Guestroom
Most of this space was built and finished in 2011 (the original kitchen used to live here). But we did make a few updates such as a new fabric headboard for the guest bed, new wall collage (including this handmade favorite), new Craigslist vintage storage and chair, and rug for on top of our rug (that perty white has nothing against a dog and toddler).
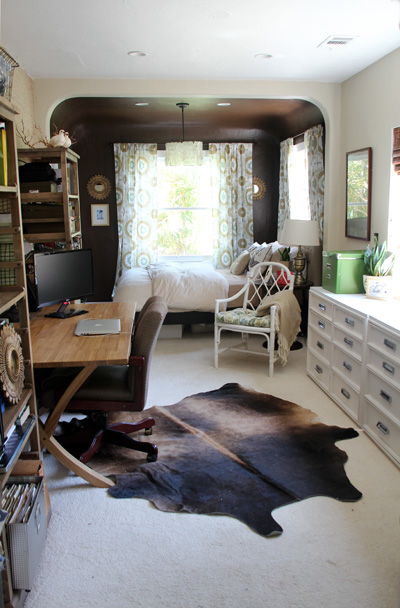

Follow along with office projects here. And believe it or not this space used to actually look like this!
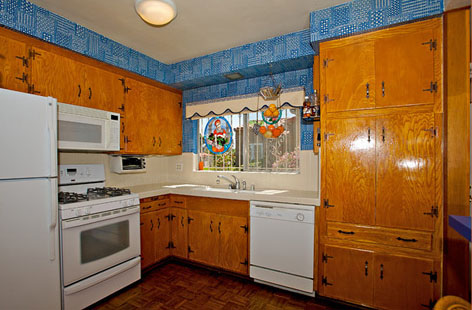
Living Room
Our living room received a few cozier updates with a few more in store for 2013.
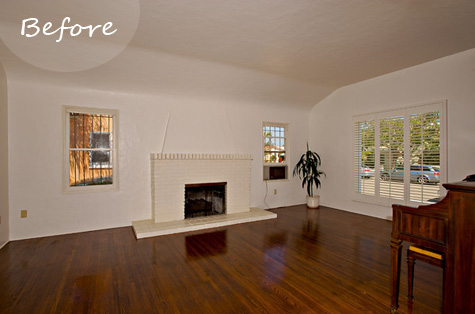
New envelope pillows, embroidered artwork, DIY butterfly art and a faux canvas painting made my list of top changes, though we also invested in a super shaggy/soft rug for playing with blocks and a few new pieces of bookshelf tchotchkis (this being my favorite).
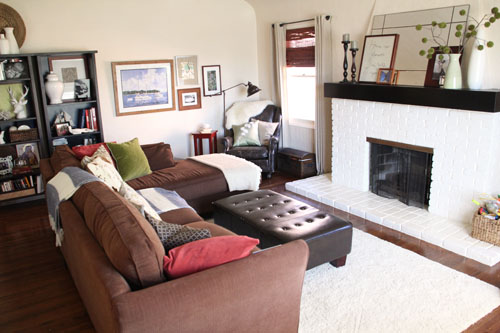
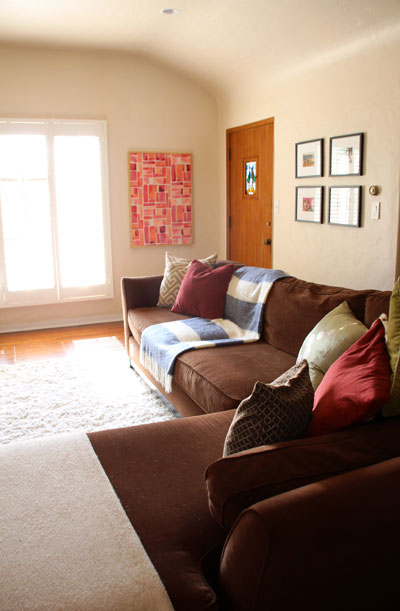
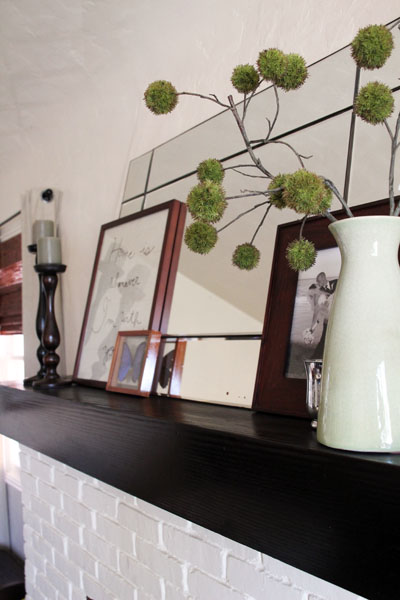
Curb Appeal
So much to be said about all of the outdoor work happening around these parts in the fall of 2012! We painted the house (more to come on that, we actually still have windows and a few little areas to complete) and we’re loving the new soft tan color!
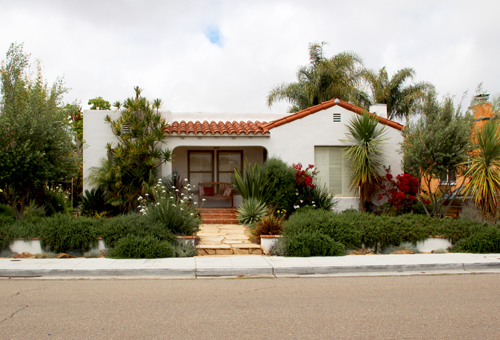
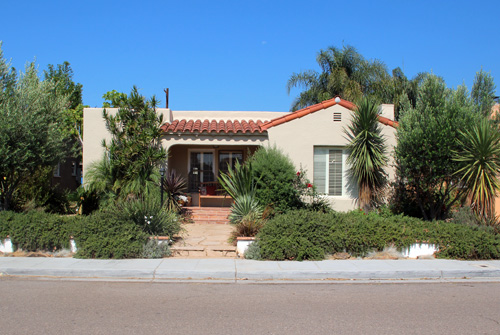
We’ve chosen white as the window trim and those front two windows have since been restored (also something we’re teaming up with professionals for) and painted. Kevin stained the front porch bench and grouted the saltillo tile under foot as well.
The jungle of a sideyard was also tackled!

A little clearing, wall building, deck laying and table building (from very cool reclaimed wood) later…
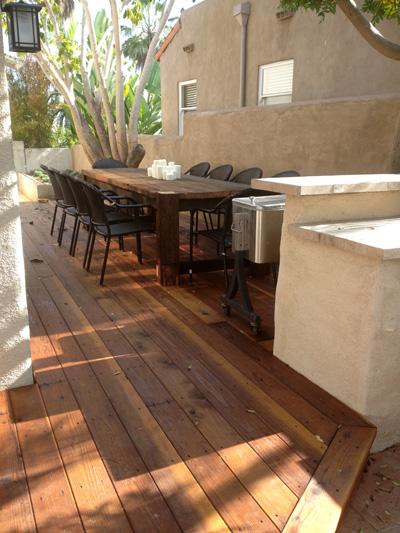
And you have one of our very favorite updates. This is an awesomely useful outdoor space now for dining, cooking marshmallows and BBQing alike. The above dining table is just off of our new kitchen so when it’s time to par-tay we push the wide doors open and join the two big spaces.
These two photos below are pre staining, but you can see how the new flagstone ties in with the rest of the backyard!
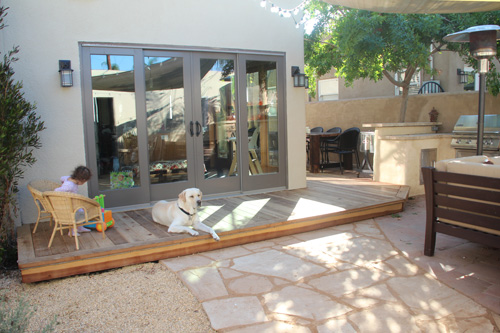
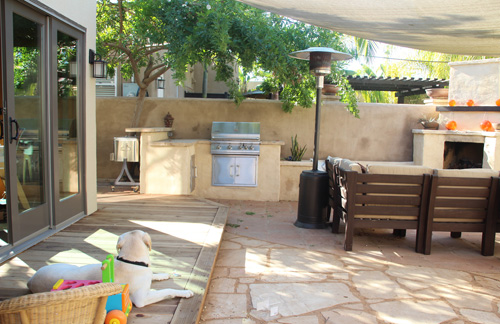
And there it is, the big stuff from 2012.
Still on this list? Much. A master bedroom/bath remodel, guesthouse makeover (we have a little back unit near the garage), finishing up the kitchen nook and hallway, Liv’s big girl room + new nursery, the garage and a few more curb appeal updates. Plus the usual day to day crafts, style boards, parties and ramblings of this blog. AND a new baby. Woohoo!
Thank you for joining us on our adventure. I feel so incredibly lucky to have an online group of friends that offer awesome suggestions, that extra encouragment just when we need it and who check in on us on a regular basis. Thank you. And very much looking forward to spending the rest of this new year with you!


