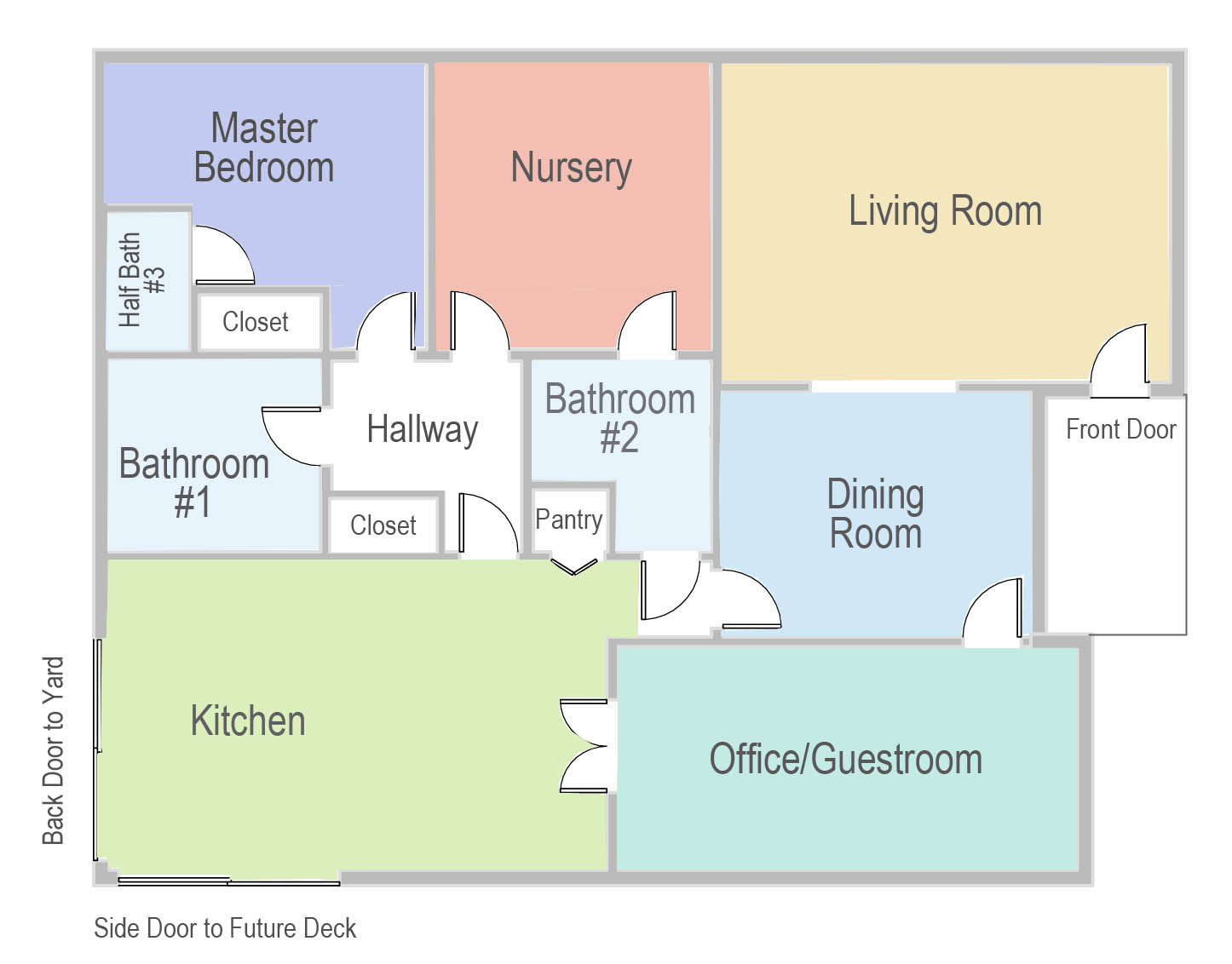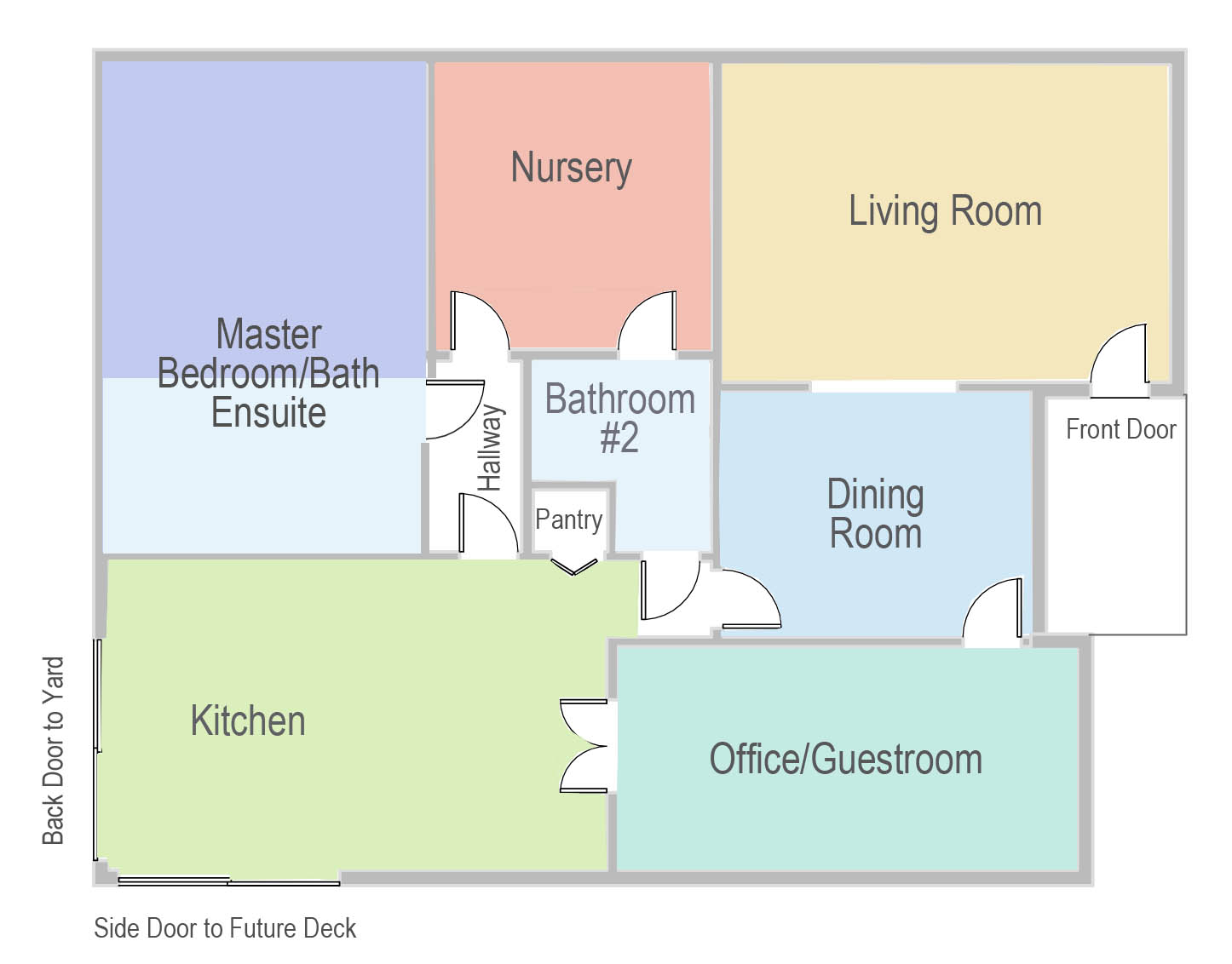Nothing is solidified as of yet (we don’t even really have a timeline in place), but there is talk around here of getting on that master bathroom remodel.

The plan is to tear down the wall between the older bath in the house and our bedroom. The rooms would officially integrate into one large space with a soaking tub between the two.

The above is a layout of our home at the moment. When we purchased the house it had one full bath (#1) and one half bath (#3). Anticipating this master bedroom/bath conversion, we built the second full bath (#2) two years ago – almost to the day, actually – for guests and the kids’ room.
The closet and half bath in the master bedroom will disappear and the wall between the two spaces will come down. The rooms will still be divided visually by a change in flooring (the beautiful hard wood doesn’t run through the current bathroom or the closet so that will go tile all the way across) and perhaps something even architecturally, like a wide arch (which is a frequent feature in this house).

We’ll use a corner of the new bathroom (probably near where the new door will be) to create a bigger closet. Removing this last hallway closet will officially mean zero storage (with the exception of the pantry in the kitchen) in the entire house. Bah! Talk about really pairing down. The office, nursery, hallway and all bathrooms will be closet free. We’ll have to make super use of the master bedroom closet and furniture storage (which we do an okay job of now).
You can find the full Pinterest board here with all of my master bathroom ideas. I’ve been dreaming up this space for years!
Above inspiration board:
1. A green glass tile shower wall would be so beautiful. It’s hard to see in the top down layout, but the shower will be above the tub and surrounded on two sides by half glass walls, the third side is the edge of the house.
2. Round brass mirrors for over a natural wood vanity (option #2).
3. A beautiful grey & white Spanish tile for just behind the vanity area (sort of like this). More tiles I’m thinking about here.
4. Natural wood vanity + white tile pairing ideas: images one, two and three
This new bathroom has to accomplish a few different things: it must be true to the Spanish style of this home (it’s just the right thing to do to honor the bones of this casita), it needs to bring that ‘adult’ respite space into an incredibly busy house (I’m picturing bubble baths and heated floors for momma), and in a perfect world it would stay on budget while incorporating all of those special details we’ve been dreaming up.
We’re so early in the process that this all might change… but I couldn’t wait to share the initial plans for this space. It might take a while (we still have renderings, permits and spacial planning to think about) but we’re at the start of something fun.
PS a glance back at our last full bathroom renovation adventure.


Sounds like it could be quite a luxurious touch! I love all the inspiration-especially the spanish tile and the wooden console.
So beautiful. You have such great ideas – I wish I was creative in this way, you make your home so gorgeous!!
XO
I love tile in the shower! When my parents remodeled a bunch of rooms in their house, my childhood bathroom got the most beautiful tiles in the shower and I still love going over there just to shower in it. I love the green choice – seems so relaxing! :)