I thought a nice bird’s eye visual of how our home is laid out might be helpful when keeping up with our renovating adventure.
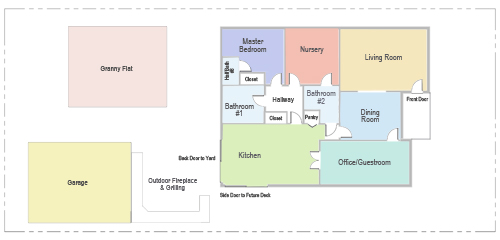
When it comes to titling posts over here at PDB, I try and label different home renovating topics by the room that we’re tackling (Building a Bathroom, Project Nursery, etc). All of those remodeling posts fit under the larger category of Renovating Adventures (you can always filter posts here by just our Renovating Adventures by clicking on the pink button in the right sidebar titled ‘Home Makeover Project’. Hmmmm…. perhaps I should rename it so they match).
But, I realize that even with all of the labeling, tagging and categorizing it can get a little confusing to navigate our house, so I thought that maybe a floor plan would help. Here’s a closer look at just the house:
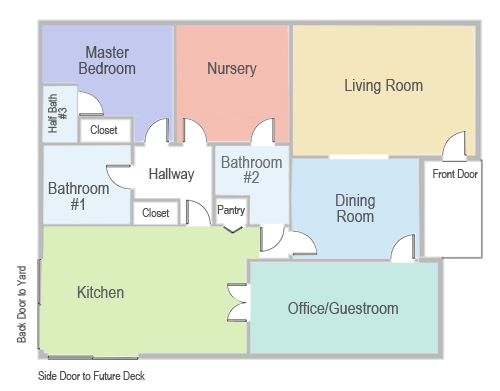
That’s our current floor plan above. PS did you know we have a granny flat in the backyard? (see top floor plan) It’s a little studio that we rent out to a friend and that little supplement was one of the main reasons we were able to buy into the neighborhood we’re in. That, plus buying a home highly in need of gutting. (We tried to buy into the best neighborhood we could afford, even if it meant buying a home in need of a lot of TLC and sweat equity.)
PSS I filled it in so that the colors are kinda, sort of similar to the color scheme in that room. A lot more blue than I had thought – all blue bathrooms now that I think about it.
Just for comparison’s sake, here’s the floor plan of the house when we moved in in 2008:

Do you see all of those closets? Don’t get me wrong – storage is awesome. But that’s a lot of closets.
When it comes to walls moved, here’s what we bumped around over the last three and a half years:
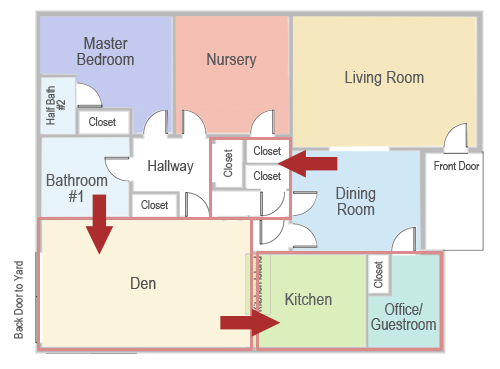
And here’s our current floor plan one more time just to clarify all of those arrows above:
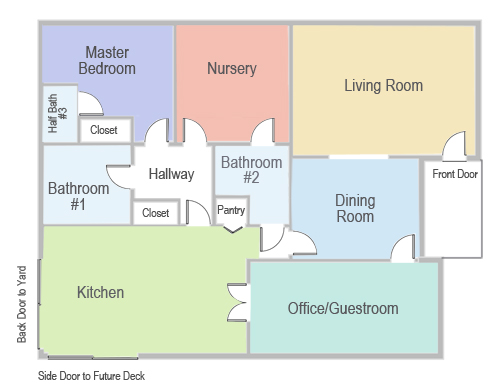
The den became the new kitchen, the kitchen and office were combined to create one large bedroom and three closet spaces in the hallway became a 3rd bathroom for the house.
And just for fun, here’s a sketch of what we have in mind for this and next year:
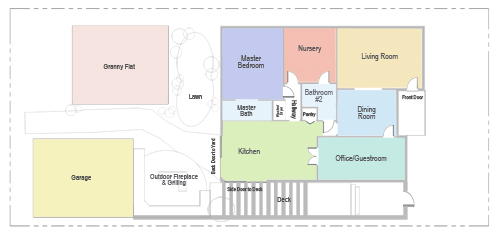
It primarily involves creating a master suite out of one of the bathrooms, part of the hallway and the current back bedroom. I’d also love to bring the washer and dryer indoors (out of the garage) in a stackable format in a new closet in the hallway.
As far as outside goes, we’d like to expand on our current outdoor fireplace and grilling area (that Kevin built three years ago) with a deck, pergola and extended block wall in the side yard, as well as a stone path and lawn area in the back.
I’ve been meaning to put one of these guys together for a while (finally updated a version Kev had made for an architecture class) and I hope it’s a helpful visual as you see our before and after photos and read our renovating posts! I’m a map person and sometimes I have to get my bearings by getting a bird’s eye view on things, then it all makes sense. I’ll keep this guy easily accessible just in case you need to find your bearings around here in the future.


Wow looks great! Do you mind sharing the square footage of the house? We are looking at changing the floor plan of the upstairs of a 1940’s house which is about 1400 sq ft. Love the blog!
Hi Alisha! Our home is about 1400 square feet (one story).
In my own opinion also open kitchen now-a-days are very popular.Personally I am also planning to renovate my kitchen & make it open kitchen.What are the things one should keep in mind to do this,I want to know.Please if any body know regarding this topic inform me.
Open kitchens are a great way to encourage conversation and invite more friends and family into the cooking space :).
The new floorplan is great – without the closet space what do you use? I do like the open kitchen – looks amazing!
Thanks, Kathleen! With only one hall closet now we’ve been forced to seriously cut down on what would usually be stored… or get creative with relocating. Guest bedding, for example, now resides in those thin pull out tubs from under the guest bed. It was tough at first (maybe one more closet would be ideal ;)) but now we only keep the must-haves and it’s actually pretty nice!