The kitchen is cooking along at a quick clip. Week 3 of the renovation was all about the walls, floors and doors and the empty den is beginning to feel like a family cooking space (here’s a quick look at the before pictures & inspiration board.)
Day’s 13-19 of work began where week 1 and week 2 left off. First up was patching the spaces between the new hardibacker on the walls and ceiling, Kevin added a slight texture to match the original lathe & plaster design:
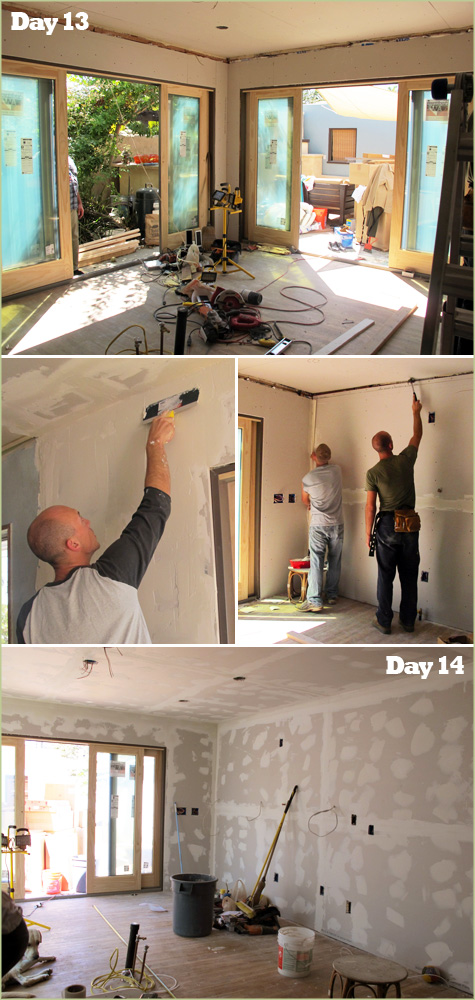
Day 15 took a little break from the walls and focused on the doors. A while back we ordered extra quarts of our cabinet stain for details such as the new doors and molding in the kitchen, and this was the day the installed doors were popped off of their tracks for a quick coat of paint and sealer. And as soon as they were dry, the doors were added back to the tracks and the Spanish-style hardware was added.
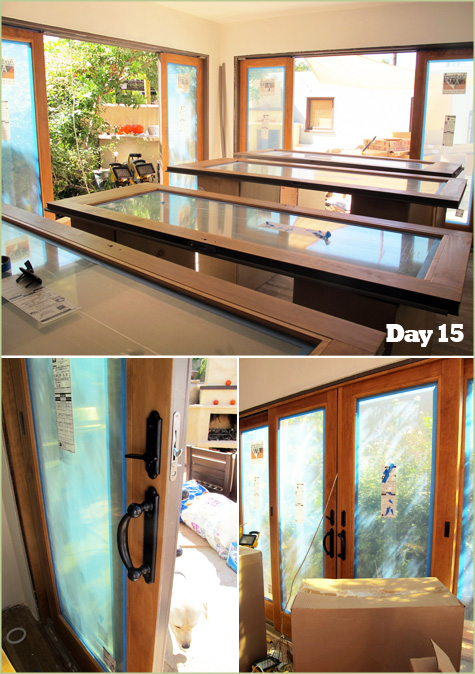
Next came a layout of the future floor plan. Kevin unpacked our delivered cabinets and began installing a base plywood that would prop up the cabinets to the appropriate height to stay even with the new tile. This was a power day! In addition to the floors, the walls received a fresh coat of primer and the ceilings were painted a clean white.
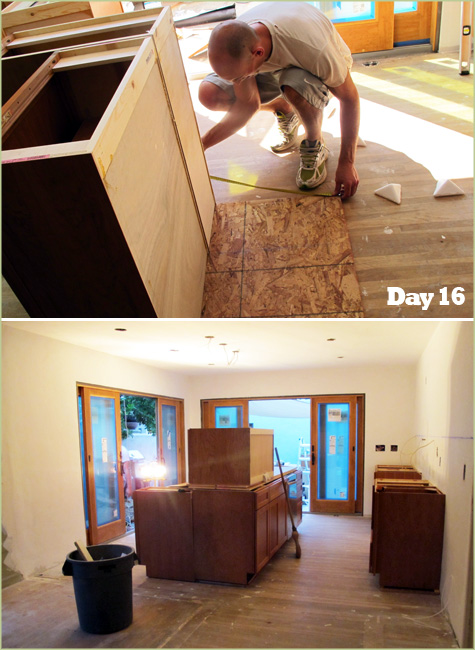
And then it was time to tile. It was a tough decision to tile over such beautiful wood floors but a few original beams and floorboards facing the wrong direction helped to make the decision to cover up the restorable areas easier. Ah it’s such a shame – here’s a close up of one such corner in the room:
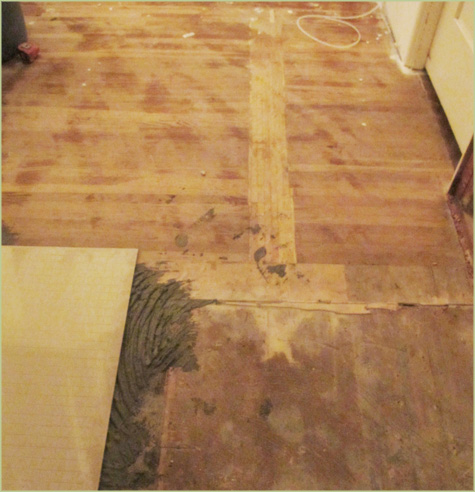
Over the past 80 years the original wood floors had begun to warp and dip, so the wood also received a covering of hardibacker as an additional sub-floor under the tile.
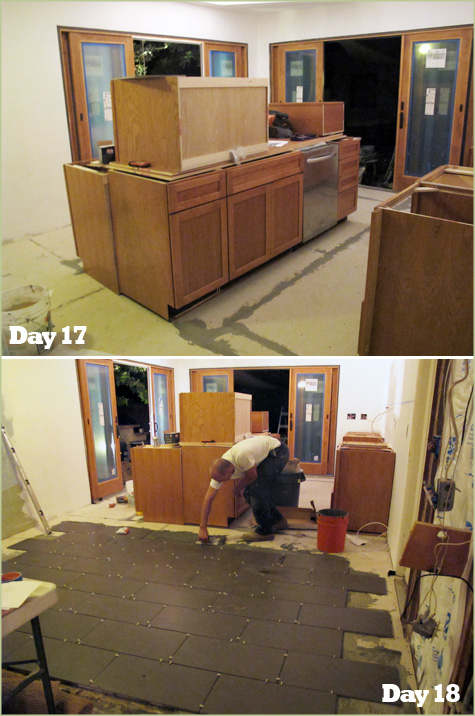
Day 18 & 19 involved tile, tile and more tile! We chose a slate-colored porcelain and ordered it in a 12×24″ subway size for a modern spin on the room. Kevin stacked the tile in a brick pattern and finished the floor in just two days.
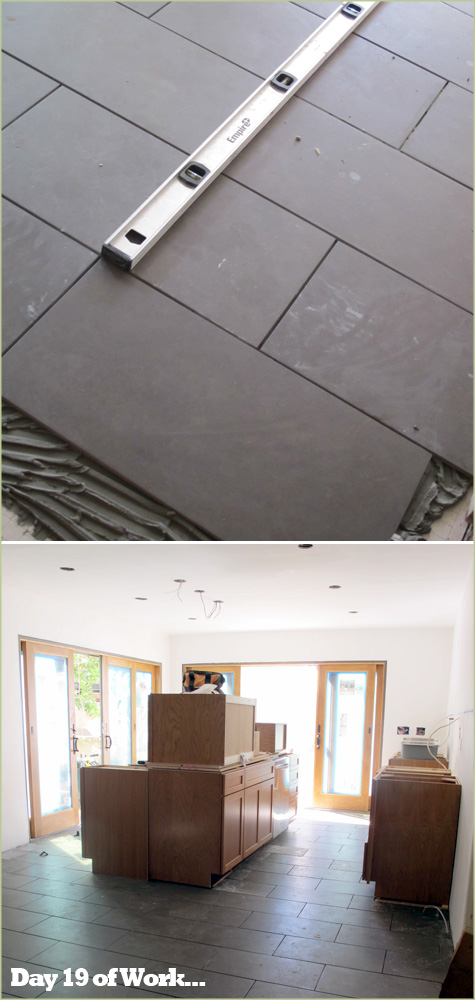
And here’s where we are now! The cabinets are in their place but need to be secured and the uppers are in the process of being hung! Four weeks down and 19 hard days of work later… and we’re just a few steps from a finished kitchen.


All so exciting! I love the doors and the tile, very pretty.
Too bad about the wood floors….but the tile looks amazing. I love the pattern and the color!
love the floors,are the walls staying white?
Nope! Those puppies are going a shade of light green (so we think at this point…) We’ll actually be picking out the color this week :).
:) It’s getting there!!!
Wow, the new slate flooring looks great! Congrats.
xo,
cristin
I adore your choice of floor tile! Would you mind telling us where you got it from?
Definitely! It’s from Arizona Tile and the color is called “Metro Leather”. Here’s a link: http://www.arizonatile.com/METRO-P189.aspx