I’ve been anxiously awaiting this day for over two years… we are demoing our beloved little home (at least a decent portion of it) to make way for a DIY kitchen, bath and master bedroom.
Step 1 is the kitchen. Last week sledge hammers were swung and {huge!} holes were left behind.
We decided to go the unconventional route of building our new kitchen in one of the old bedrooms. The previous owners had turned this bedroom into a den of sorts which has sat unused by us since we had purchased the home (we never did need a second living room area and the walls to recreate a bedroom had already been moved). Plus, our current kitchen is a teeny 10×10′ space and we loved the idea of building one from scratch.
Here’s what the back room looked like before we moved in:
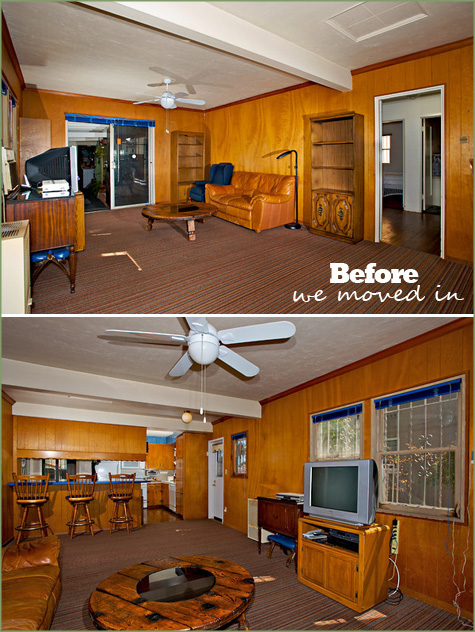
This room sits in the very far left corner of the house with easy access to the backyard and our newly renovated outdoor bbq area so it was an ideal location to transition a kitchen into.
To make it a bit easier on the eyes right after we moved in {read: not so dark and dingy} we painted the walls white and tore up that rainbow striped carpeting right away.
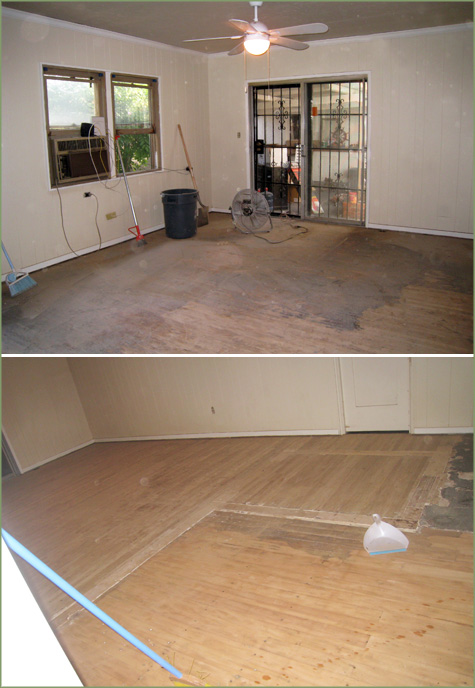
But then it sat… and sat… and those poor original wood floors just collected more dust. The ‘kitchen’ project was moved to the bottom of the list as we saved our pennies and finished more immediate updates. We did, after all, have a wee little kitchen in the other room.
And then the glorious day came when we decided it was time!! Here’s our first six days in action…
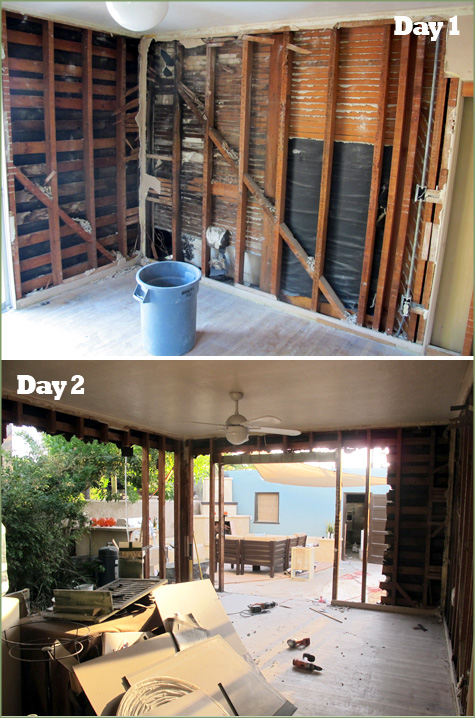
The paneling came off first… and then the lithe and plaster revealed not-so-pretty framing that has sadly not lasted the test of time. This was going to be a bigger job than imagined.
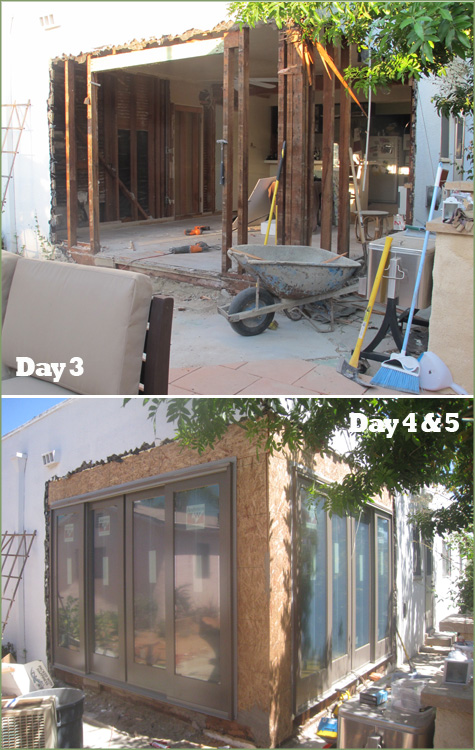
Next up was to knock monster-sized holes in each corner wall. We had a team of boys over here for hours – I think they loved every minute of it.
Large window panels and sliding doors eventually filled those holes to create a new ‘outdoor-indoor’ feature to the kitchen. Since our kitchen would now sit directly next to the outdoor bbq area, we wanted to be able to open both doors and create a functioning outdoor-indoor space for entertaining.
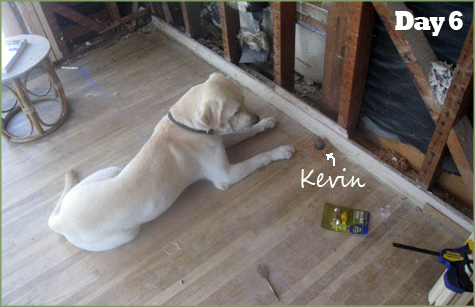
Day six took a break from demo while we waited on electrical work to get caught up. Instead, here’s Kevin re-plumbing the entire kitchen to get ‘er ready to go. {That’s Kevin under the floor – and Bodie finding the one hole where he can hear Kev’s voice. Such a loyal dog.}
And now you’re caught up! Putting together the inspiration board now… we still have many choices to make in the flooring, lighting and tiling departments but it’s an exciting process. Hmmm, maybe minus the layer of dust in every other room of the house.


Wow, having found this blog on week four of your update and back tracking to see what it look like before you started. I’m even more impressed with the work you’ve done.
Mor! This is craziness! Beautiful of course! I love love love the sliding door windows!
I can’t wait to see the finished result, I’m sure it is going to be amazing. I love the glass doors out to the bbq area.
Get out!! (oh, in your case that could be taken literally!) Wow, this will be fun to watch, please post often on your progress. All the best, this will add so much function to your home. Janell
Oh I’m so excited to see how it will turn out! Those big open doors have already made such a difference.
http://www.modelmumma.blogspot.com
All I can say is that I am praying for you!
WOW, you guys have your work cut out for you :)