Soooo…. this is our little nest. There’s something so special about your first home and all of the memories to be made.
And then there’s something special about old homes. They smell of wilted wood and dust, creak loudly when you walk and store dirt decades old in the grout of the kitchen tile or corners of your crown molding. But now (thank goodness) I love old homes. The history they keep, the stories they tell – it’s all a matter of embracing the cracked basket weave tile and imagining what potential lies ahead.
Back to that piece about an old home though. The true glory of our new casa lies in the following pictures because we *happily* have our work cut out for us.
Here is the kitchen and den. Love the colors? Me too (*wink). Did you know they made turquoise formica and matching window shades? Me neither.
And here’s our living room and dining room. The architectural detail, such as the rounded and slightly recessed ceiling as well as the arched dining room entry way, are a few of my very favorite details of the house. That and the wood floor, it was so very glossy that first day (rest assured, it looks quite normal after all of the wear and tear now).
The realtor did a tremendous job making these rooms look so darn BIG, in actuality they’re probably half the size of the wide screen shots here.
The main bath carries much of it’s original architecture, but we know that with the aged floor tiles, outdated shower and narrow space we’ll have to completely remodel in the next couple of years.
The bedrooms – from their floral carpets to their 70’s wall paneling – are, well, unique. That middle room there can’t be more than 80 square feet and I’m imagining a sweet little office space just for the creative juices. The top room will be the master bedroom and the bottom a guest room (minus the floral carpeting).
The backyard is a bit smaller because of the added granny flat. It also contains what I’ll affectionately call the *outdoor room* (I have several not-so-affectionate names for it as well). It is a carpeted add-on constructed from very thin plywood and has been deemed termite dinner by the inspectors. Sigh.
Our little granny flat our back – we already have a renter! This little gem is going to our close friend who I’m very happy to also now call neighbor. It even has a legit Murphy bed – how cool is that? I had never seen one in person until our tour.
——————————————————————————————————————
And there you have it. A blank canvas with which to experiment and love for many years to come. I hope you’ll join for our adventure as we share the dos (and do nots) of this home makeover, and lessons learned along the way.

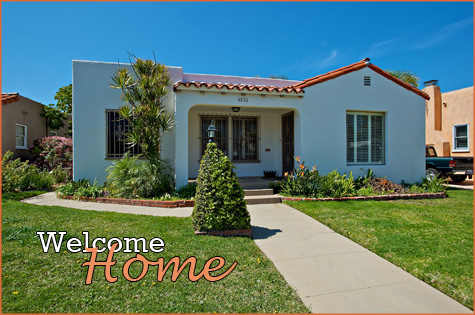
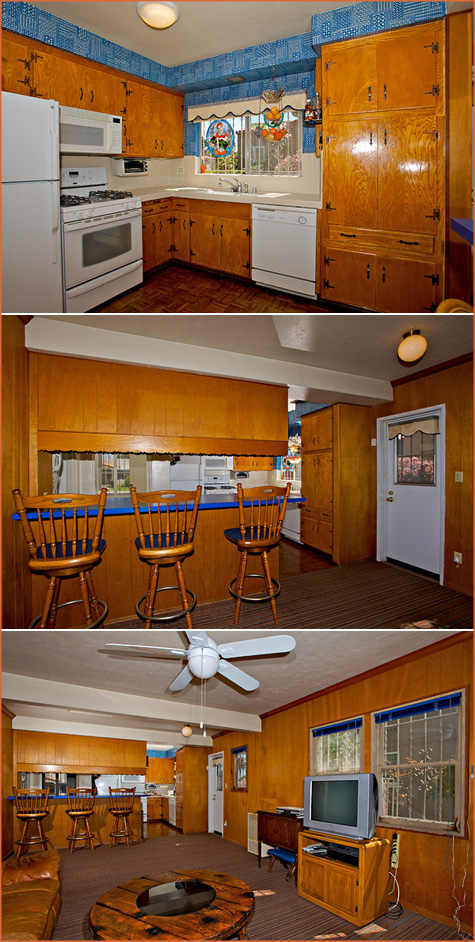
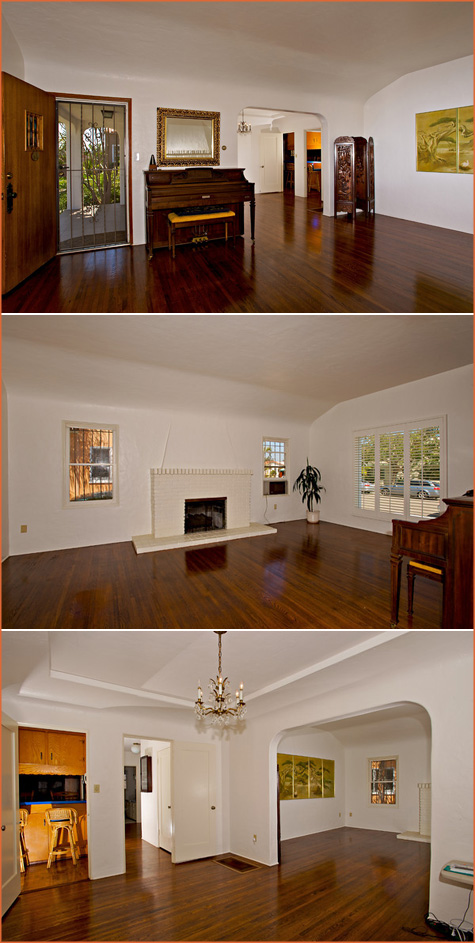
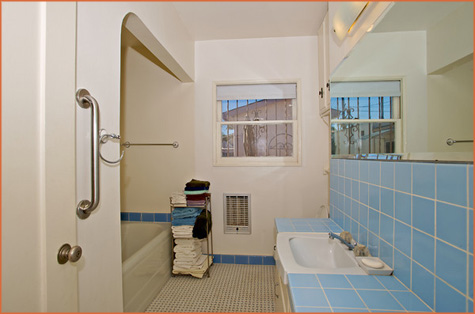
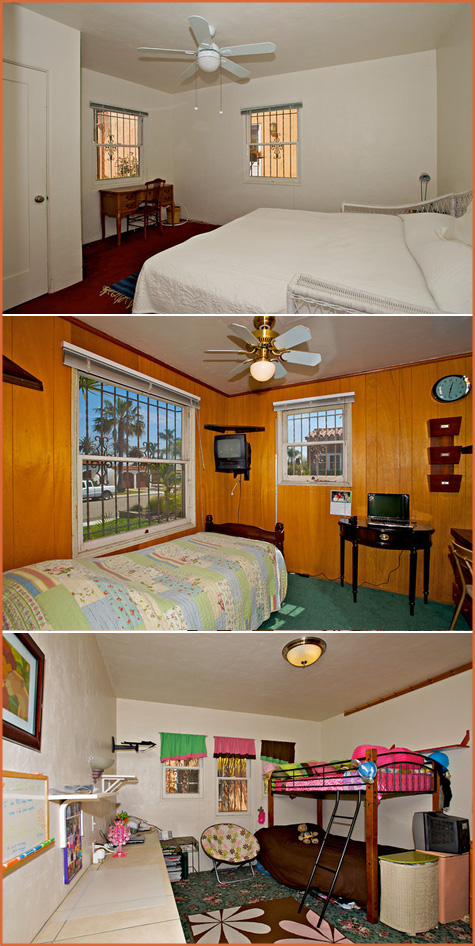
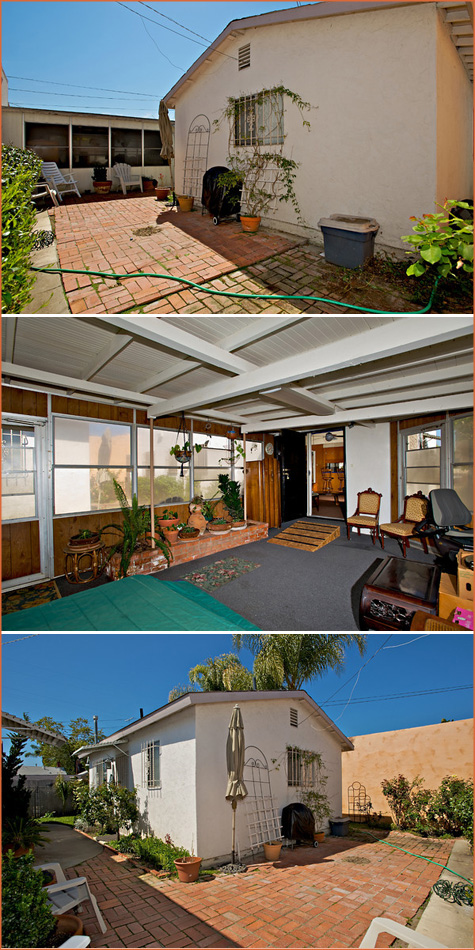
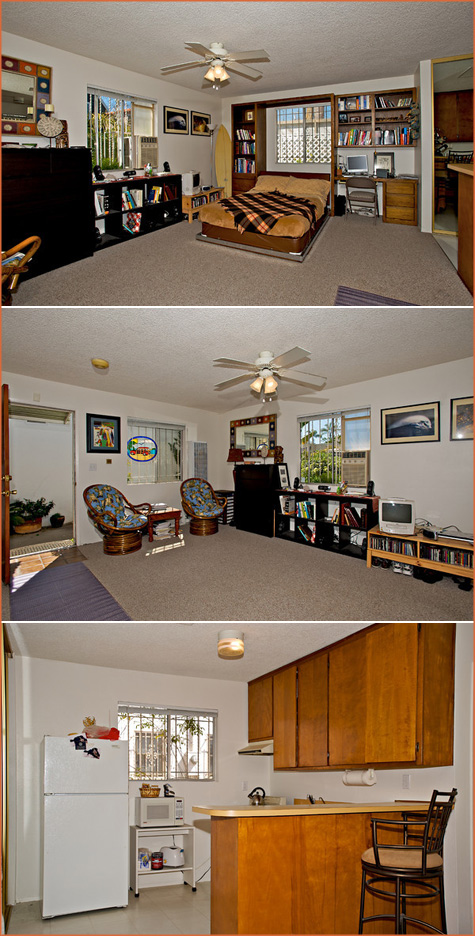

Thanks for the “before” shots. They’re always my favorite. I can’t wait to see how you transform the outdoor room and more!
You’ll have so much fun – lots of potential. We are just about to start building for the first time. Many makeovers but 1st new house. Will have to check back in and see how you go. Have fun!
I love Spanish architecture. My dad remodeled a similar house in FL. The previous owner installed vinyl siding over the original stucco. Oh the horror! It’s a beauty now! I can’t wait to see the changes!
Vinyl siding! That’s awful! We had a few ‘why did you cover that’ moments with flooring and walls (did you see that lovely brown paneling ;)) as well. I would love to see pictures from the renovation! It’s so hard to find beautiful before-and-afters of Spanish style homes for inspiration… I’ve looked high and low.
Thank you for the message!