We’re turning three adjoining closets in the center of our house into a full bathroom – and we’ve broken ground! We’re building this bathroom from scratch, so the first thing on the list was to bring those walls down.
Here’s a look at the largest of the three closets. You can see the hallway that continues on to the living room on the right and Liv’s bedroom to the left. Behind me is our current bathroom. We have a new hallway now next to the new kitchen, so this hallway will add additional square footage to the new bath.
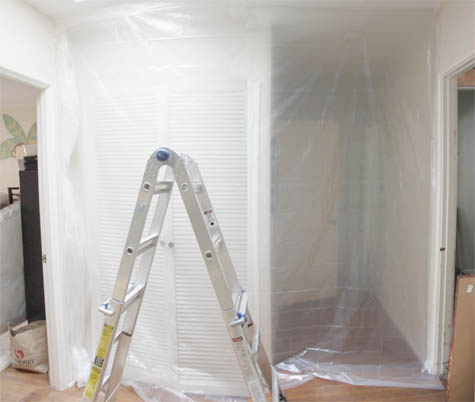
Remember when we received the best email ever? It’s so exciting to be on the move.
After a few hours of work the walls to the closet were down. Here’s a hazy peek through the plastic:
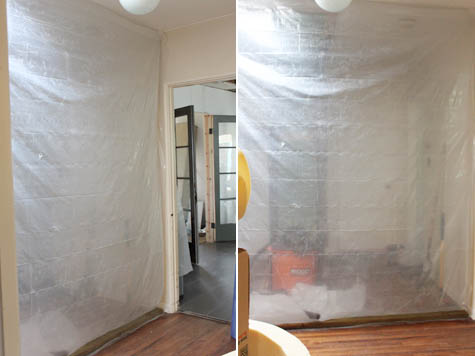
The worst part of tearing down three closets is losing three prime storage spaces. Our in-progress office is now filling up with brooms and mops and baskets of towels and coats… and everything else you keep in hallway closets :).
And a better look from the other side of the new bath (looking in from the dining room):
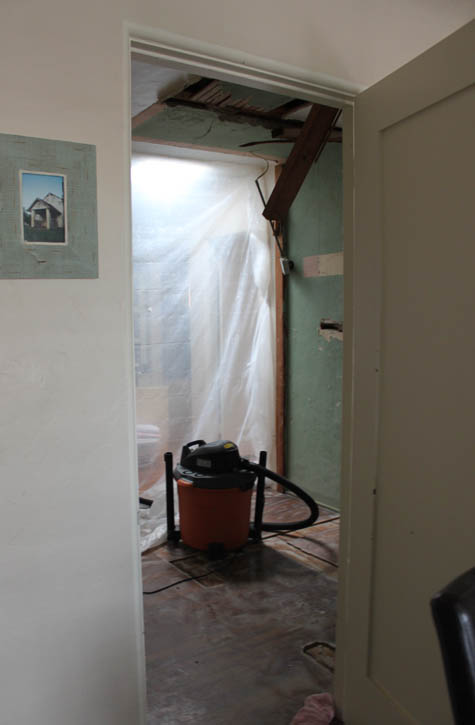
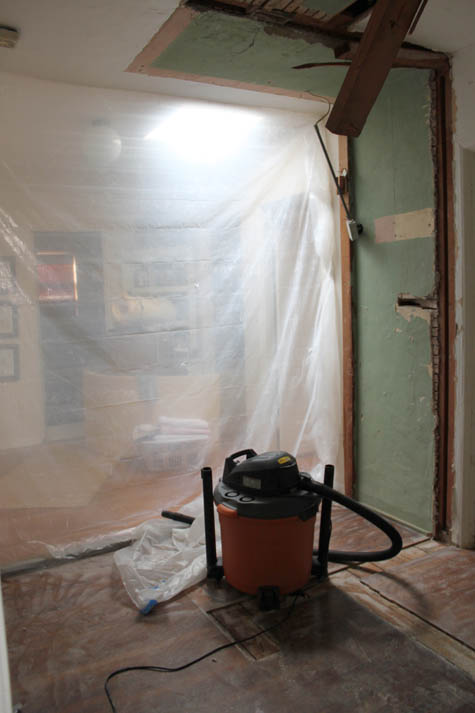
A few things to keep in mind when demoing:
*Dust is a drag – staple gun plastic sheets (painter’s plastic) as make-shift walls when working, a spare 2×4 works excellently as a weight where the sheet meets the floor. Always wear protective eye/mouth gear and be extra cautious when working in an older home – asbestos, old/rotted wood and termites are real issues.
*Be sure to turn your breaker box off before you begin. If you’re removing old electrical work, don’t forget to properly cap off all wires.
*Salvage where you can – you might not need those old cabinets, doors and windows but Habitat for Humanity or a local charity might benefit from the donation.
*Have a truck bed empty and ready to fill. Moving your recently demoed pieces directly from the room into the bed saves time and your muscles from lifting and rearranging too many piles. As soon as the bed is full make your dump run. Trust me – you won’t be motivated to do it the next day.
An in-the-moment shot:
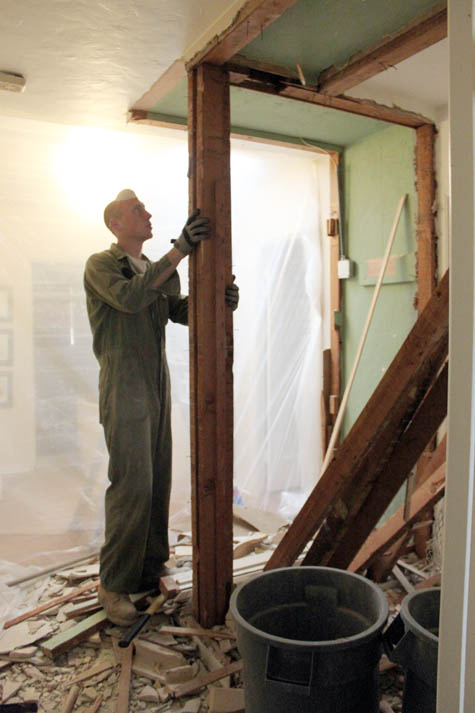
You can see the old closet outlines on the ceiling. I’d love to know what decade the walls were that mint green color, we’ve uncovered it in nearly every room!
Just to give a better idea of placement within the house, there’s the office on the right, the kitchen is behind me and that hallway there leads to Liv’s room and the master bedroom. You see what I mean how the broom closet has relocated to the office? Bummer.
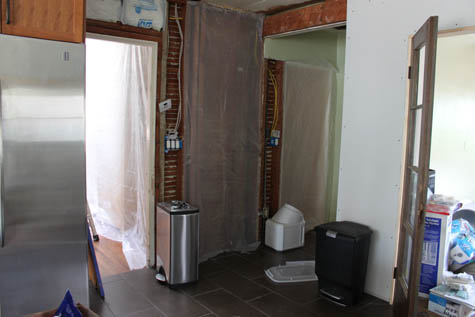
Be back soon with more updates!

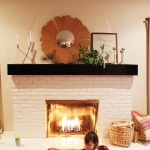


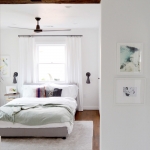

I know I’ve said it before but I can’t get over how ambitious you are with an infant around. I feel so lazy when I read your blog:)