It’s not, I can count on two hands the projects in progress for this big guy, but these last two updates that I’m sharing today make the kitchen feel so very (almost) finished!
First up, we added molding to the end cabinets of our kitchen island and boxed in fridge, and I have to say that it makes all of the difference in the world.
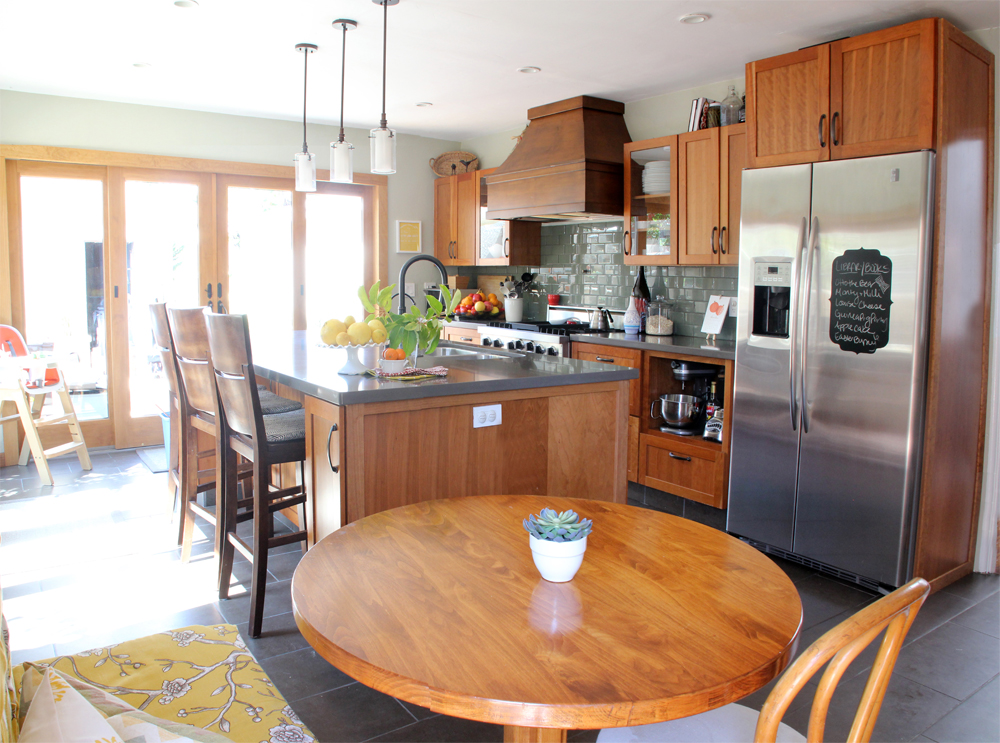
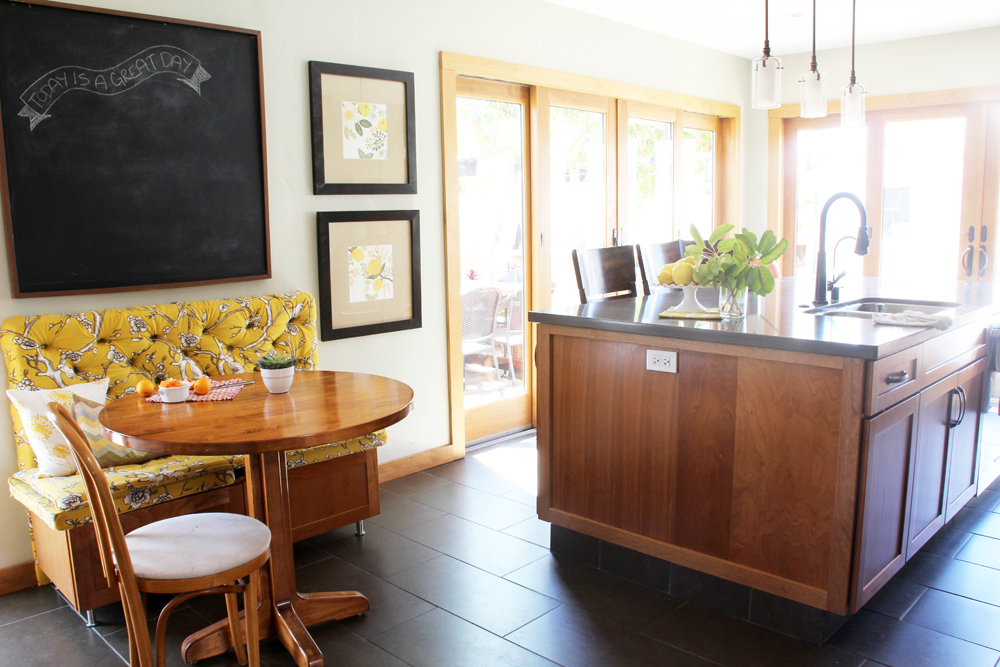
See how the end of the island is boxed in shaker-style now, just like the cabinets? Maybe it’s just me… but now I walk into the room and it feels so… finished! Sometimes it’s the little details like trim work (that very last 10% that you put off for years and years) that make all of the difference.
Here’s a reminder of the before:
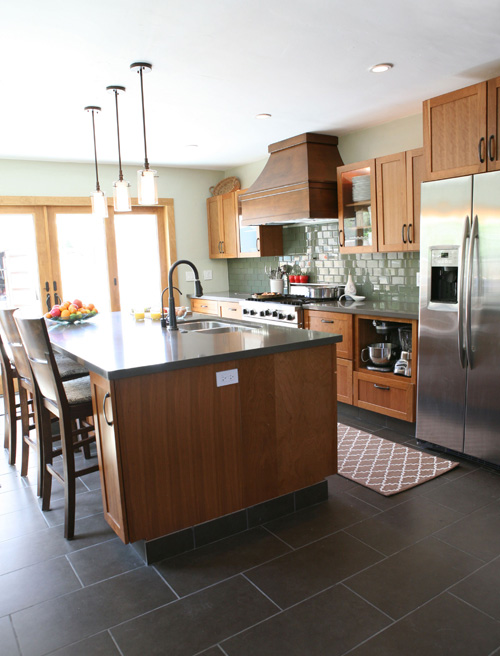
Naked, naked island. The raw piece of wood there on the end of the island always stood out like a sore thumb to me… and the tile toe kick had a groutless rough top edge that needed to be covered up.
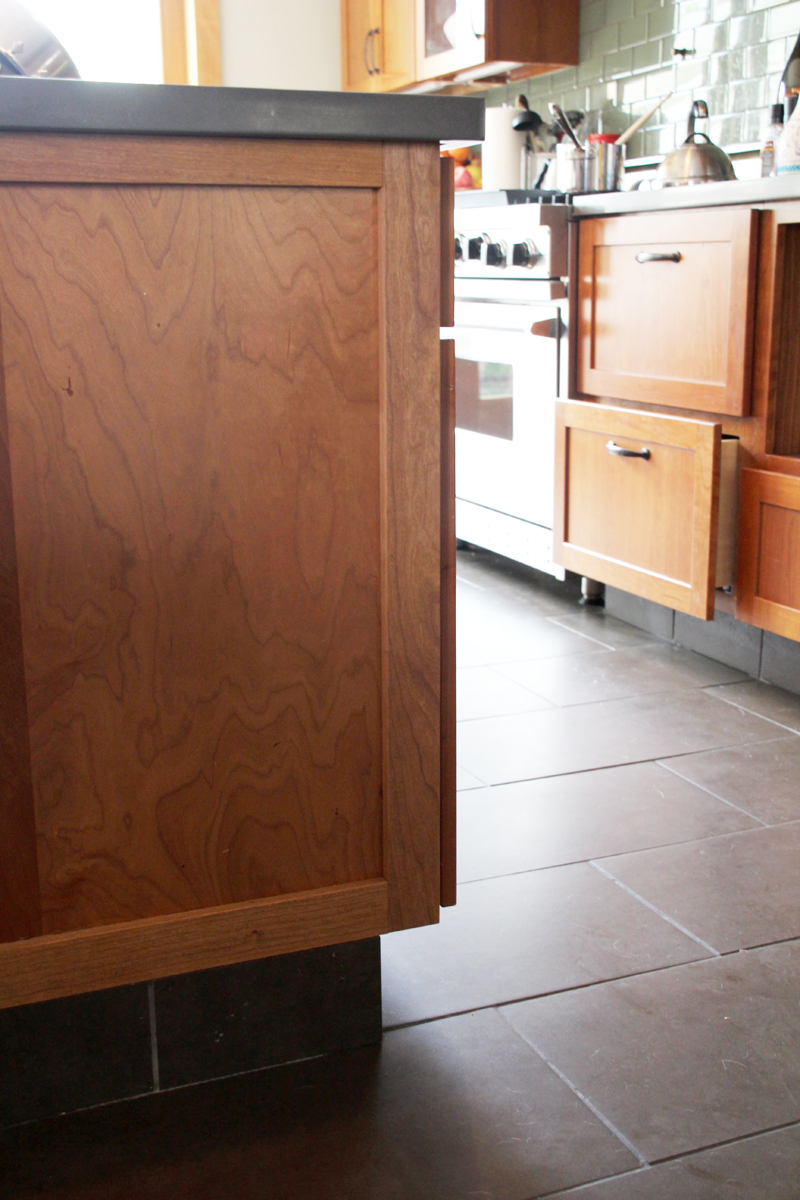
Oh so much better! We designed the island to be really, really oversized, so we couldn’t order a cabinet door (sans handles of course) to cap the island with when we purchased the rest of the cabinets (which is sort of standard in kitchen finish work). They just don’t make doors that big. We could have ordered two separate doors and bumped them up against each other (so that they had a long seam down the middle), but I always imagined that with a little creativity we could come up with a cleaner solution.
Two and a half years later and it finally happened. It’s just one of those projects that you put off and off because it’s definitely more visual than practical :).
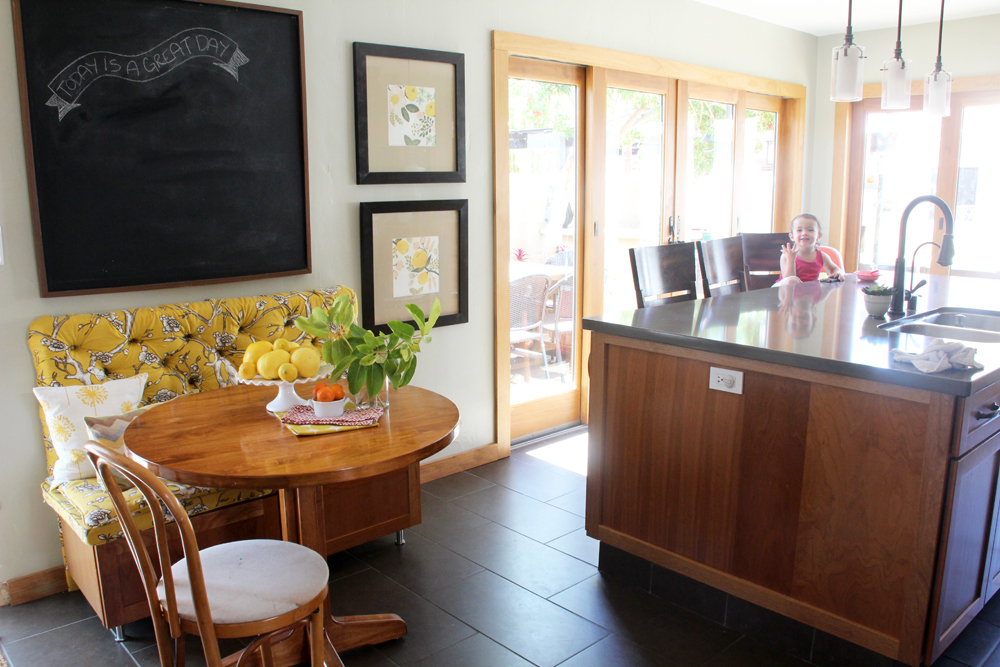
And the fridge? She received a trim covered update, too.
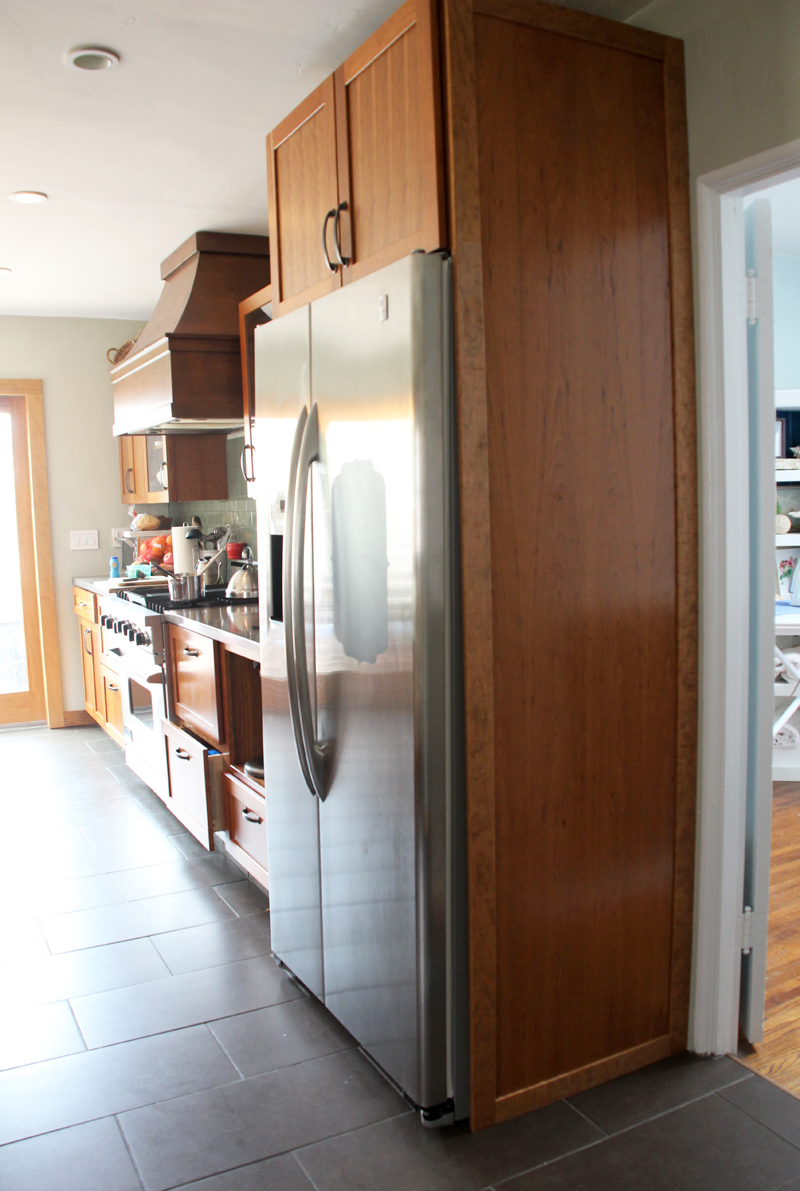
That was before Grandma’s art was added there on the end wall, I do love that bright, happy pop of yellow.
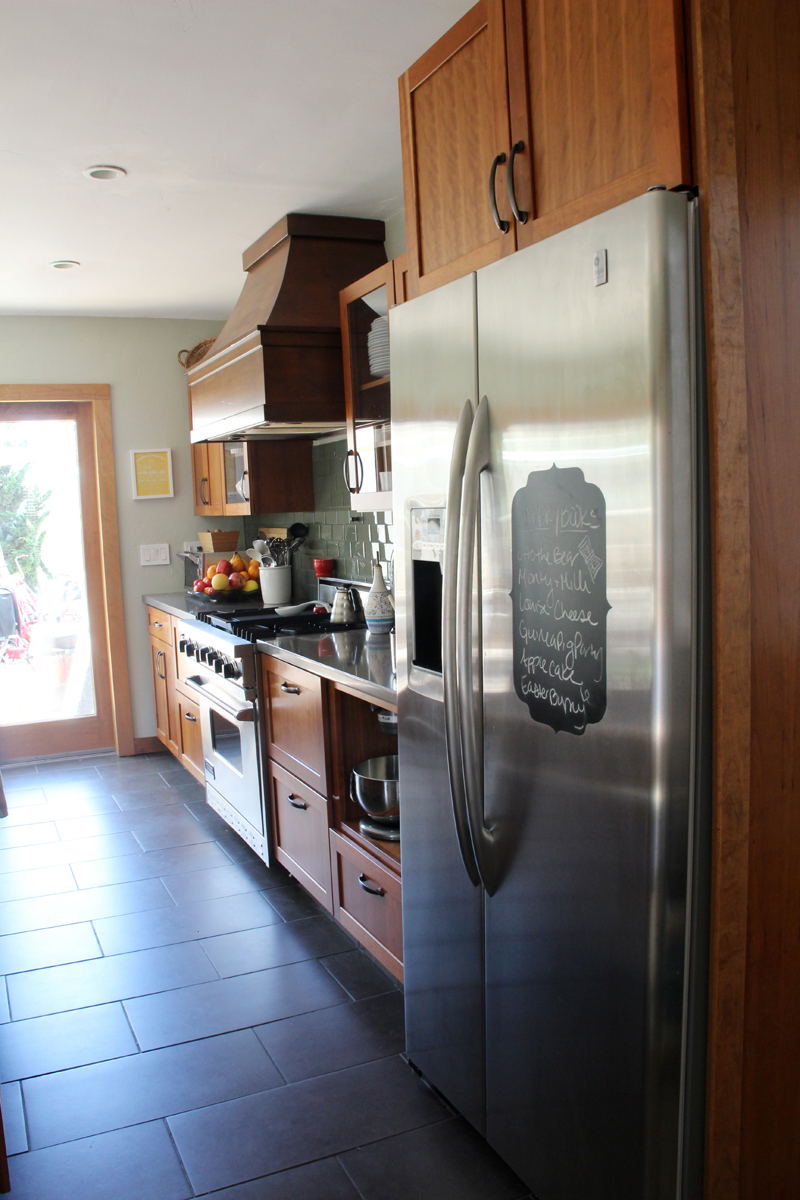
Sadly, my trellis print runner had to go. A rug right underneath a hot stove and in the main thoroughfare of our house was not practical… it either caught and held on to Bodie hair like nobody’s business or had grease stains on a very regular basis. I do miss the look of that pattern though… (see trimless kitchen pic above).
I spilled the beans a bit when I posted on the semi-diy botanical chart art (you can see the trim peeking out in the back there), but it’s all completely finished now!
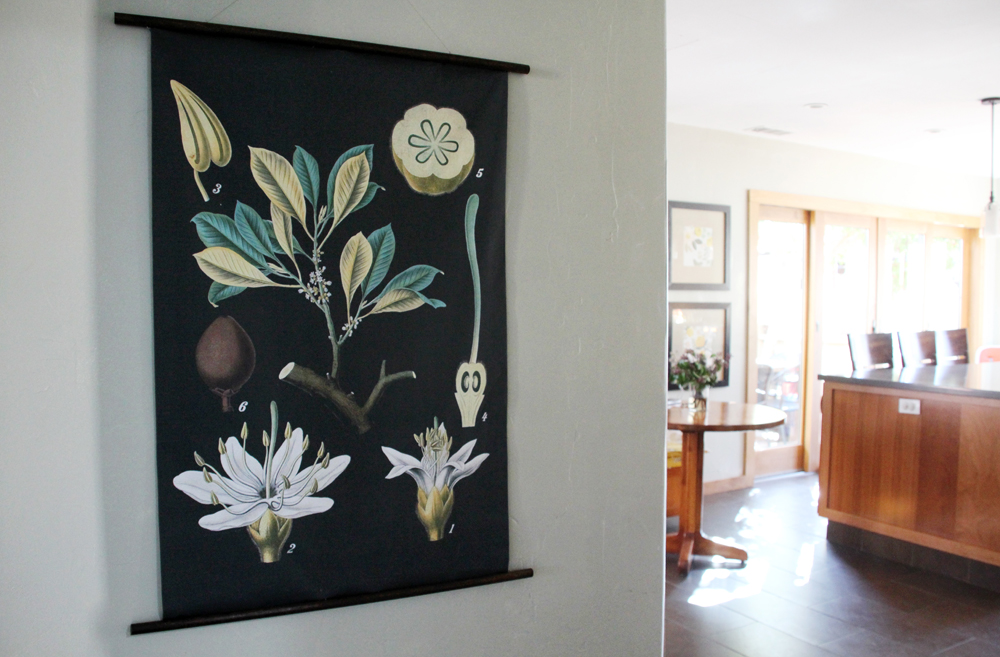
The second major update? We finally had the ceiling fixed between the new kitchen and what was (at one time prior to us in the house) a separate room.
See that miss match of plaster up there? Attic entries have been covered up and moved… central air was added two years ago… a wall (where that giant lip is) taken down at some point…
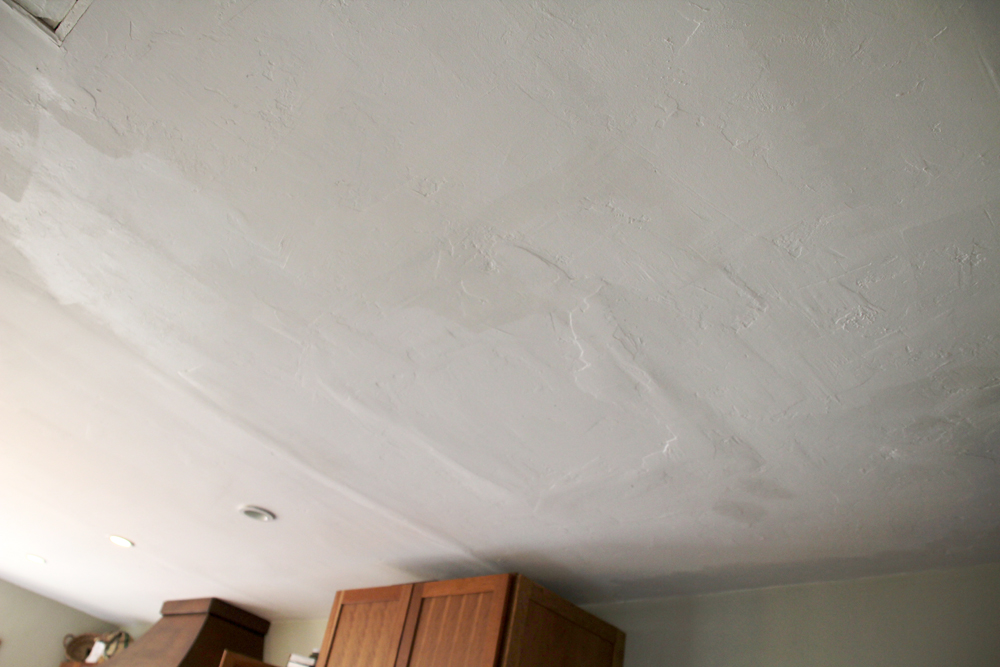
After a week or so of this:
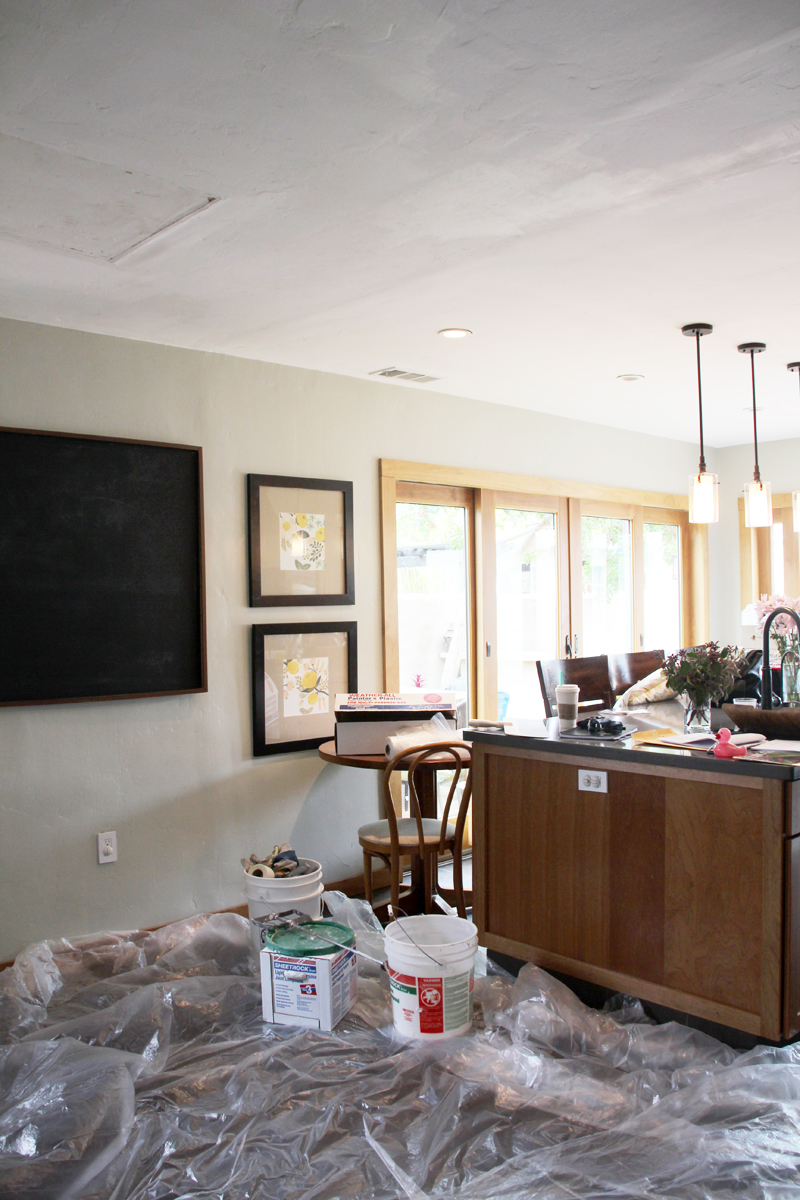
We had this!
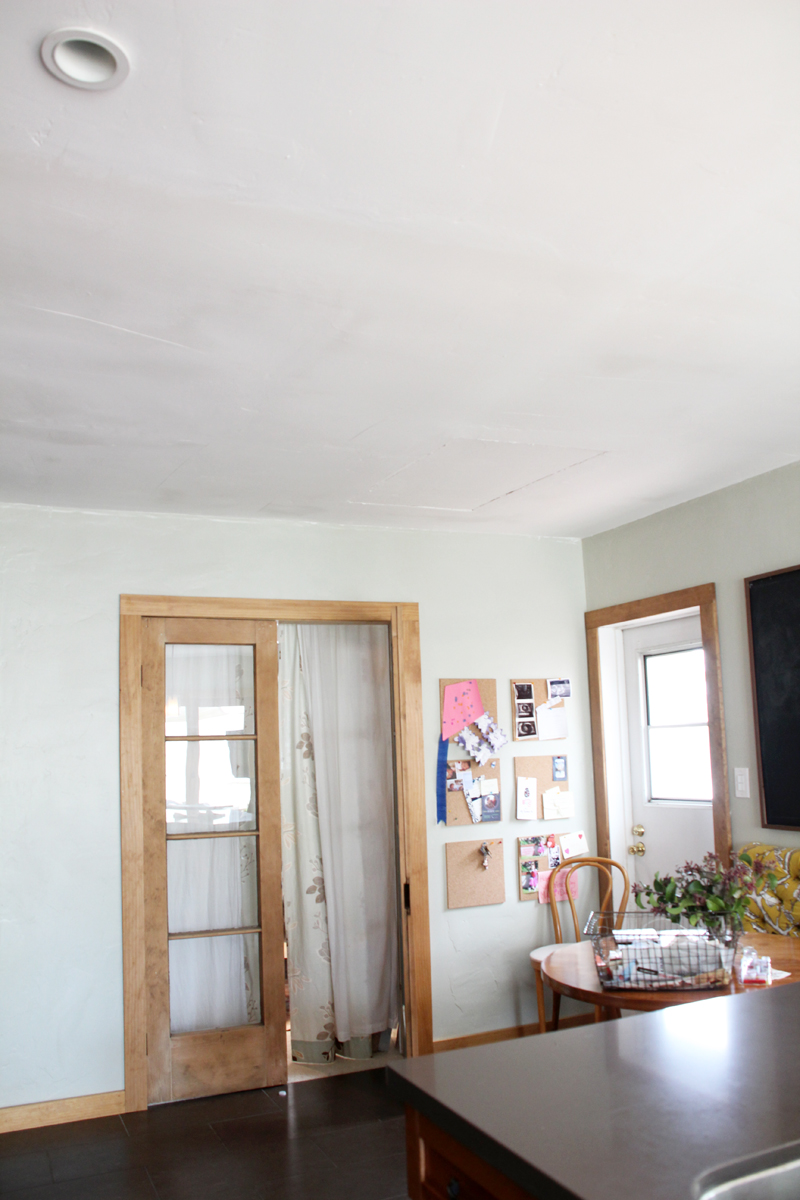
I’m not sure why I took the after photo from a different angle… but you see the idea. It’s wonderful! Another one of those 10% projects that doesn’t make the room any more practical, but suddenly the space feels 10x more complete – those little details subconsciously work away at you.
This was one project that we actually hired out. Lately that’s been happening with some of the ‘finish’ type work, and I’m not really disappointed at all (as I always thought I’d be if we couldn’t manage something ourselves over a Saturday morning). Kev only has time for so much… and sometimes to get that last 10% crossed off of the list you have to save up a bit and hire someone who knows exactly what they’re doing, and can finish that project super quickly. In this case, we’ve just added an awesome new plaster guy and window reburbisher to our rolodex.

I had the camera out, the kitchen clean, and even a cake plate of lemons… so I took a few more obligatory photos of the space.
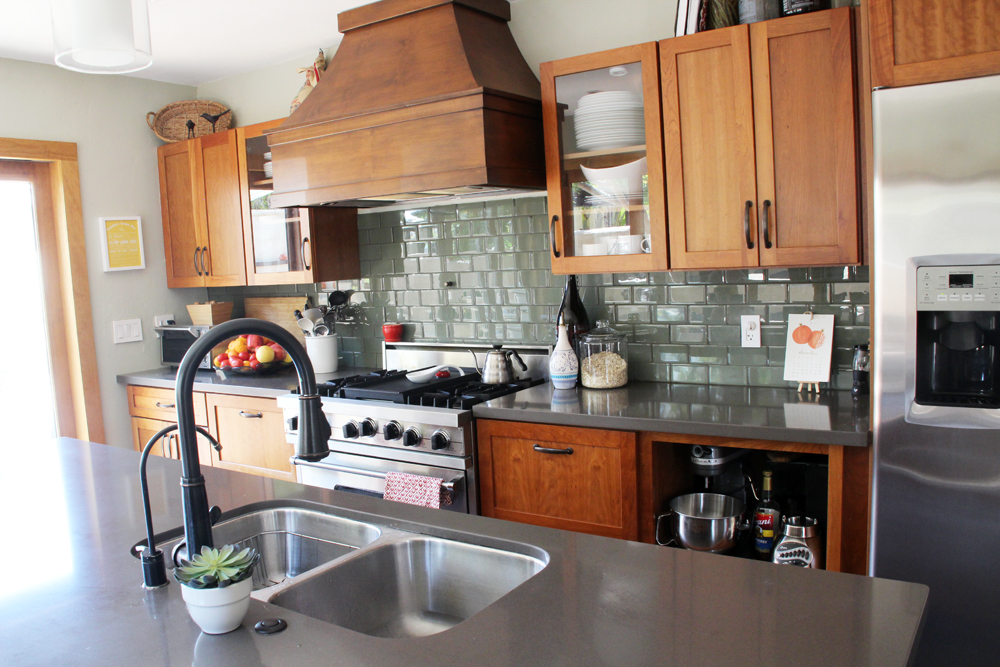
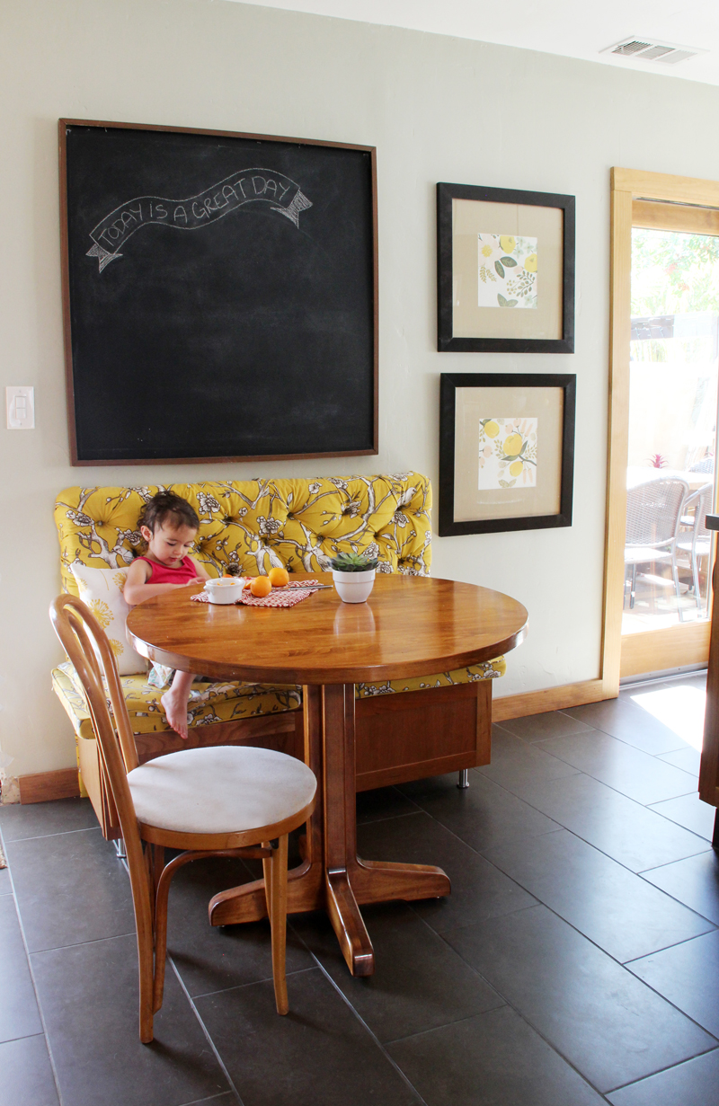
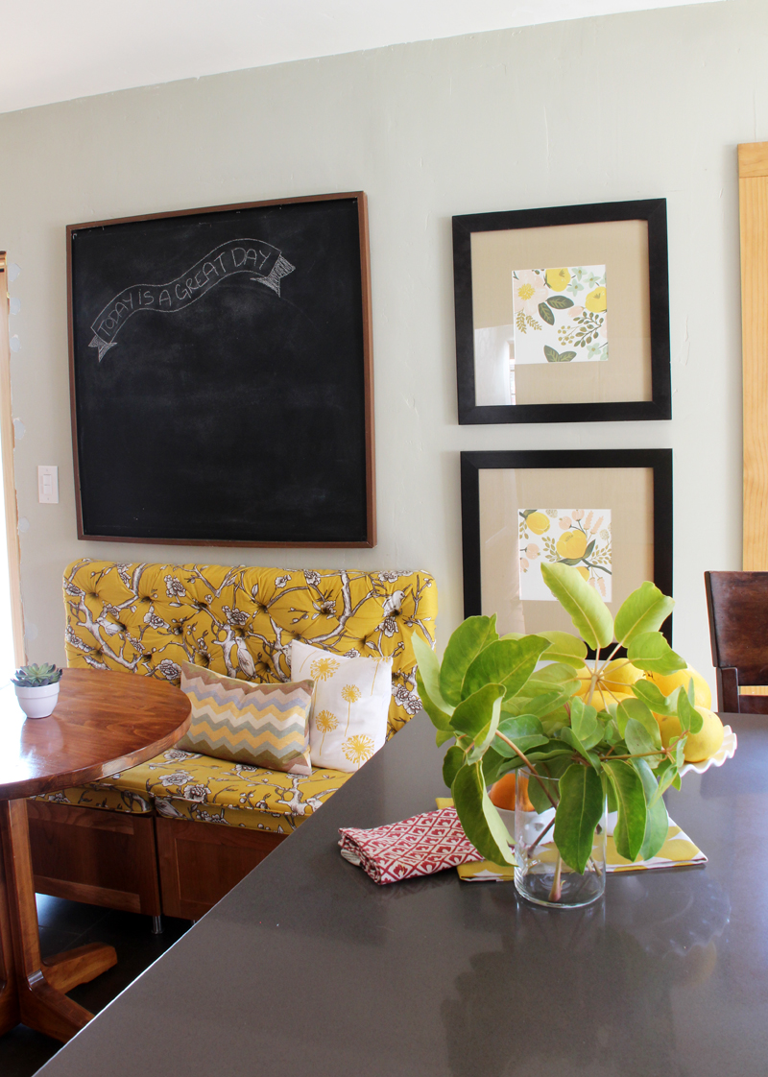
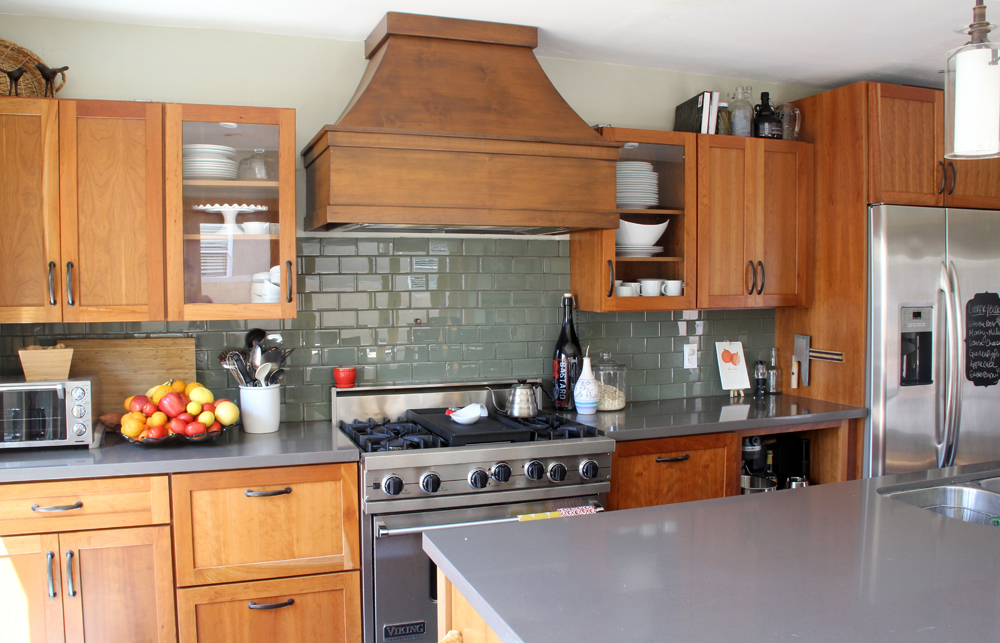
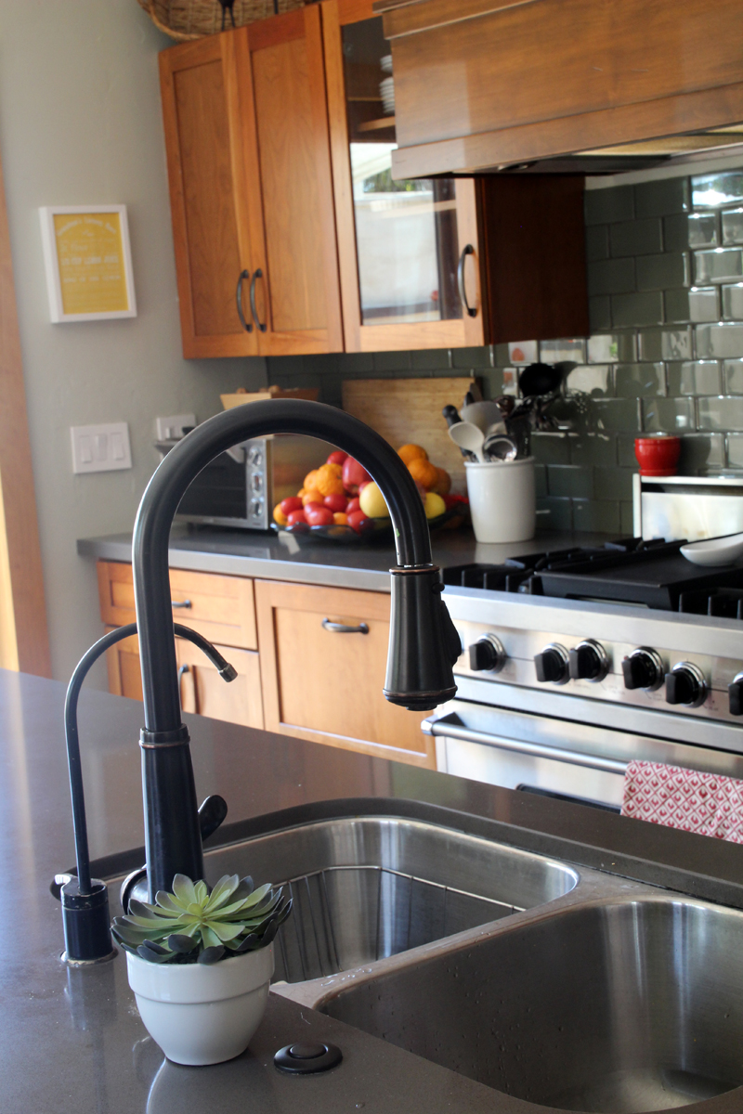
And just for fun, four before shots to get an idea of how the kitchen and den in this room used to look.
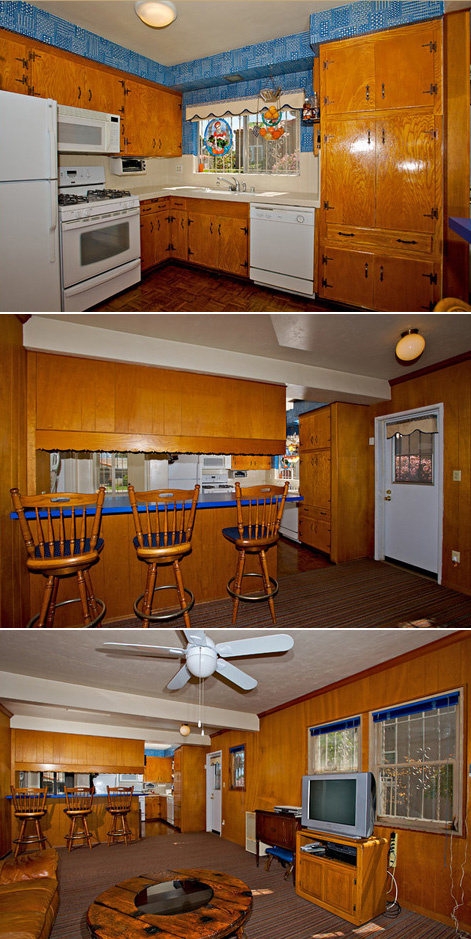
Here’s two shots of the kitchen from practically the same point in the room, just 5 or so years apart (before we moved in and today):
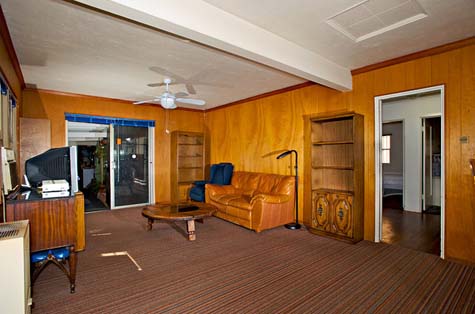

Moving the kitchen from the middle of the house (which is now an office) to the back den was something we had debated quite a bit… but it really is nice to throw open those big sliding doors and integrate the outside with the in.
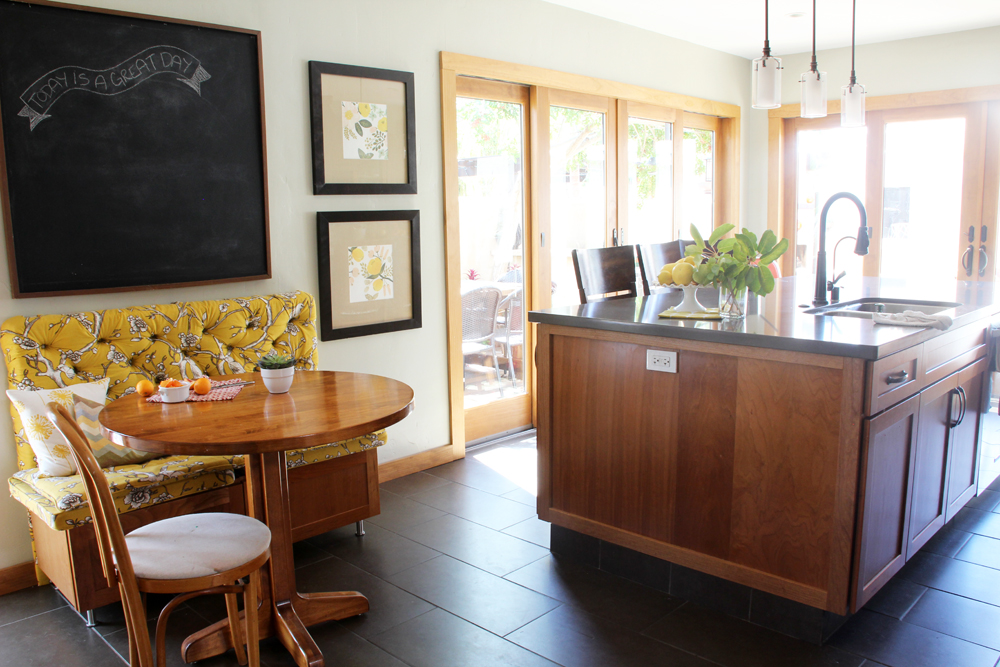
You can see the dining table just passed the island…
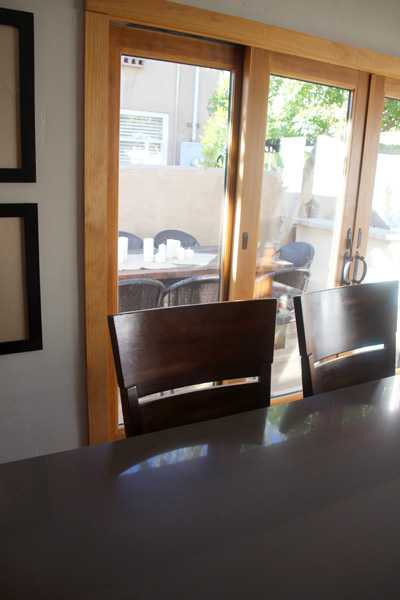
And when the doors are open, the outdoor deck, dining space and fireside area are connected directly with the kitchen.
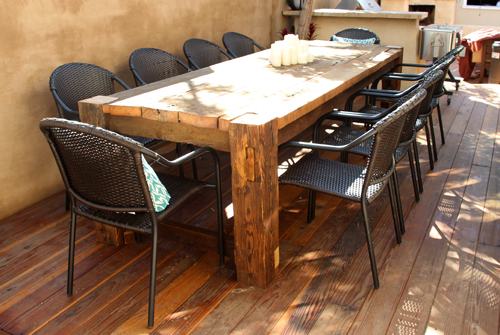
There you have it, two updates (trimming the end caps of the kitchen island and fridge plus new plaster on the ceiling) that have made a big difference!
I’m thinking that one of the new projects for the kitchen might be a DIY pendant over the new breakfast nook, and a little hint at another definitely has to do with the pantry. Little things always pop up :).
PS All den-to-kitchen remodel posts (and kitchen updates like the botanical chart and calendar art) can be found here.

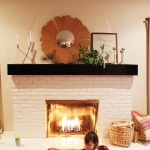
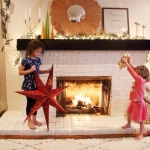

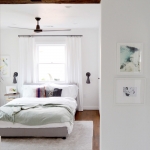

Looks brilliant! Very homely and I love the oven area.
Wow, what an amazing difference your kitchen remodel has made – it looks like a completely different building! Brilliant work :-)
Love the trim on the end of the island! The little details really do make all the difference sometimes. The breakfast nook also looks completely seamless…as though you planned it from the beginning. Lookin’ good!
wow. this transformation is honestly—-amazing! LOVING the bench. congrats!
Love it!! Your kitchen is amazing!!!
What a fabulous transformation and yes, that attention to detail makes such difference. Adore the tufted banquette!!
Your kitchen looks wonderful- I can hardly believe it’s the same space when looking at those before pics. You guys are real visionaries. I can’t imagine ever figuring out how to make such a space look so completely different and gorgeous.
Sheila, thanks so much :)